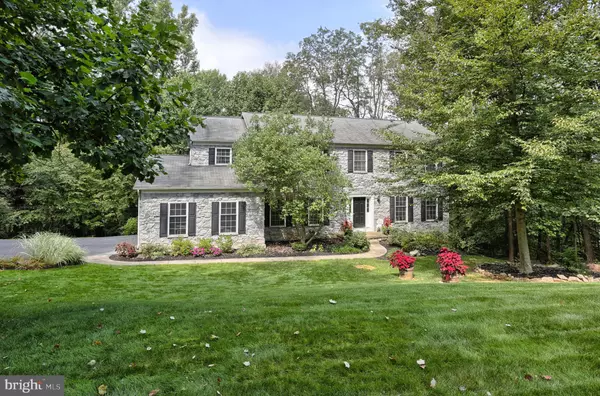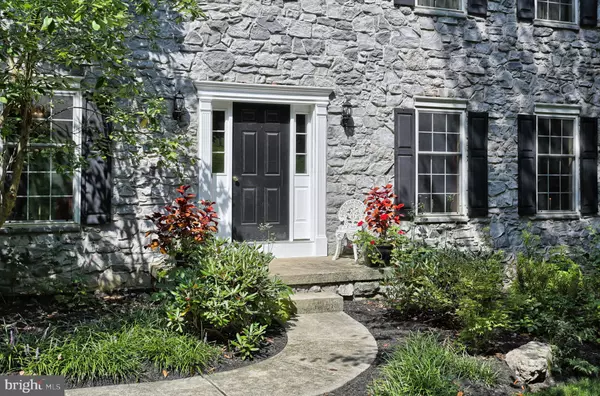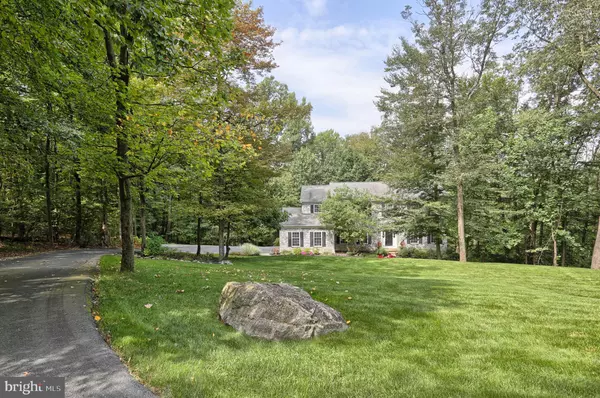Bought with Bill Kelley • Coldwell Banker Realty
For more information regarding the value of a property, please contact us for a free consultation.
Key Details
Sold Price $379,900
Property Type Single Family Home
Sub Type Detached
Listing Status Sold
Purchase Type For Sale
Square Footage 3,270 sqft
Price per Sqft $116
Subdivision Horseshoe Trail Estates
MLS Listing ID PALN108910
Sold Date 07/16/20
Style Traditional
Bedrooms 5
Full Baths 2
Half Baths 1
HOA Y/N N
Abv Grd Liv Area 3,270
Year Built 1999
Annual Tax Amount $6,669
Tax Year 2020
Lot Size 1.600 Acres
Acres 1.6
Property Sub-Type Detached
Source BRIGHT
Property Description
Beautiful 5 bedroom stone home in Annville-Cleona School District sits on a private partially-wooded 1.6 acre lot situated at the end of a tree-lined cul-de-sac. Stretch out with over 3200 sq ft of Living area plus a walkout basement. Enjoy nature and wildlife right from your rear door. Close to all Mt. Gretna attractions and the Pennsylvania Rail Trail. Easy access to routes 322, 72 and the PA turnpike.
Location
State PA
County Lebanon
Area South Annville Twp (13229)
Zoning RESIDENTIAL
Rooms
Other Rooms Living Room, Dining Room, Primary Bedroom, Bedroom 2, Bedroom 3, Bedroom 4, Bedroom 5, Kitchen, Family Room, Storage Room, Bathroom 2, Hobby Room, Primary Bathroom, Half Bath
Basement Full, Walkout Level, Daylight, Partial
Interior
Interior Features Pantry, Dining Area, Family Room Off Kitchen, Formal/Separate Dining Room, Kitchen - Island, Primary Bath(s), Skylight(s), Water Treat System, Wood Floors, Window Treatments, Breakfast Area
Heating Heat Pump(s)
Cooling Central A/C
Flooring Hardwood, Carpet, Ceramic Tile
Fireplaces Number 1
Fireplaces Type Gas/Propane
Equipment Built-In Microwave, Dishwasher, ENERGY STAR Refrigerator, Oven/Range - Electric
Fireplace Y
Appliance Built-In Microwave, Dishwasher, ENERGY STAR Refrigerator, Oven/Range - Electric
Heat Source Electric
Exterior
Exterior Feature Deck(s), Patio(s)
Parking Features Garage - Side Entry, Garage Door Opener
Garage Spaces 2.0
Water Access N
Roof Type Asphalt
Accessibility None
Porch Deck(s), Patio(s)
Attached Garage 2
Total Parking Spaces 2
Garage Y
Building
Lot Description Cul-de-sac, Partly Wooded
Story 2
Above Ground Finished SqFt 3270
Sewer On Site Septic
Water Well
Architectural Style Traditional
Level or Stories 2
Additional Building Above Grade, Below Grade
New Construction N
Schools
Elementary Schools Annville
Middle Schools Annville Cleona
High Schools Annville Cleona
School District Annville-Cleona
Others
Senior Community No
Tax ID 29-2320524-339629-0000
Ownership Fee Simple
SqFt Source 3270
Acceptable Financing Cash, Conventional
Listing Terms Cash, Conventional
Financing Cash,Conventional
Special Listing Condition Standard
Read Less Info
Want to know what your home might be worth? Contact us for a FREE valuation!

Our team is ready to help you sell your home for the highest possible price ASAP

GET MORE INFORMATION



