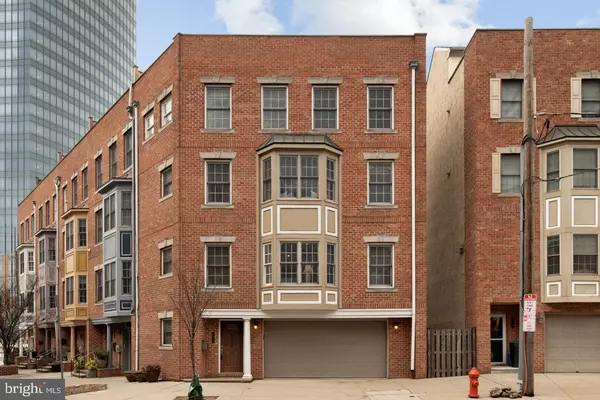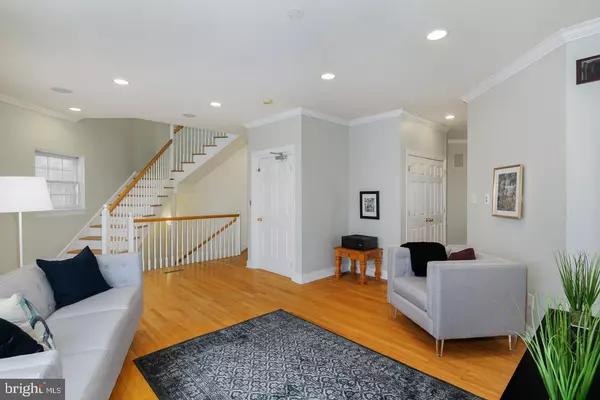For more information regarding the value of a property, please contact us for a free consultation.
Key Details
Sold Price $1,165,000
Property Type Townhouse
Sub Type Interior Row/Townhouse
Listing Status Sold
Purchase Type For Sale
Square Footage 2,947 sqft
Price per Sqft $395
Subdivision Fitler Square
MLS Listing ID PAPH865546
Sold Date 04/27/20
Style Traditional
Bedrooms 3
Full Baths 3
Half Baths 1
HOA Y/N N
Abv Grd Liv Area 2,947
Originating Board BRIGHT
Year Built 2003
Annual Tax Amount $11,883
Tax Year 2020
Lot Size 1,933 Sqft
Acres 0.04
Lot Dimensions 37.33 x 51.78
Property Description
Spacious, corner townhouse in south Fitler Square with elevator and 2 Car Garage Parking! Offering ample indoor and outdoor entertaining spaces, this 3BR, 3.5 bath home stands a full 5 floors on the corner of 27th and Bainbridge. South and East exposures drench the home in sunshine and the walk-out rooftop deck affords sweeping neighborhood and skyline views. A columned portico entrance leads to a welcoming tiled foyer with 4 story atrium staircase. The second floor open plan living room, dining room and kitchen have excellent flow for entertaining, everyday living, and feature high ceilings, crown moulding, solid maple hardwood floors and a bay window overlooking the front of the house. Full eat-in-kitchen, fit for a chef features solid natural cherry cabinetry, stainless KitchenAid & GE Monogram appliance suite, and generous granite countertops. French doors lead to a lovely deck overlooking the patio & yard space below. There is a powder room on the main level. The entire third floor is the master suite with double doors off the hall entering into a huge bedroom w/ gas fireplace, built-in window seat, and double walk-in closets. Huge en-suite bath offers whirlpool tub, double vanity sinks, and glass enclosed shower. Bosch front loading laundry station is just off the hall on this level for convenience. The fourth level offers a practical office nook open to the staircase. Beyond that are two nice sized bedrooms with big closets and two baths, one of which is en-suite. The top of the house is a wide open family room / den with glass french doors leading to the walk out roof deck. Well located in the Greenfield Elementary School catchment, half a block to CHOP Research, steps to Fitler Square park, Markward playground, Schuylkill Banks trails and dog park, the South Street bridge with access to PENN, Wharton, 30th Street Station and all that Center City living has to offer. Come see this stunning home today! #virtualtour https://my.matterport.com/show/?m=1KbTtESYqiy
Location
State PA
County Philadelphia
Area 19146 (19146)
Zoning ICMX
Direction East
Rooms
Other Rooms Living Room, Dining Room, Primary Bedroom, Bedroom 2, Bedroom 3, Kitchen, Family Room, Foyer, Breakfast Room, Study, Laundry, Storage Room, Utility Room, Bathroom 2, Bathroom 3, Primary Bathroom
Interior
Interior Features Primary Bath(s), Formal/Separate Dining Room, Pantry, Recessed Lighting, Floor Plan - Open, Dining Area, Ceiling Fan(s), Carpet, Upgraded Countertops, Walk-in Closet(s), Wood Floors, Central Vacuum, Crown Moldings, Elevator, Soaking Tub
Hot Water Natural Gas
Heating Forced Air
Cooling Central A/C
Flooring Hardwood, Carpet, Ceramic Tile
Fireplaces Number 1
Fireplaces Type Gas/Propane, Corner, Mantel(s)
Equipment Disposal, Dishwasher, Oven - Single, Oven/Range - Gas, Refrigerator, Built-In Microwave, Central Vacuum, Dryer - Front Loading, Stainless Steel Appliances, Washer - Front Loading
Fireplace Y
Window Features Bay/Bow
Appliance Disposal, Dishwasher, Oven - Single, Oven/Range - Gas, Refrigerator, Built-In Microwave, Central Vacuum, Dryer - Front Loading, Stainless Steel Appliances, Washer - Front Loading
Heat Source Natural Gas
Laundry Upper Floor, Has Laundry
Exterior
Exterior Feature Deck(s), Patio(s)
Garage Garage - Front Entry, Built In, Inside Access
Garage Spaces 2.0
Fence Privacy, Wood
Waterfront N
Water Access N
Roof Type Asphalt,Fiberglass
Accessibility Elevator
Porch Deck(s), Patio(s)
Parking Type Attached Garage
Attached Garage 2
Total Parking Spaces 2
Garage Y
Building
Story 3+
Foundation Slab
Sewer Public Sewer
Water Public
Architectural Style Traditional
Level or Stories 3+
Additional Building Above Grade, Below Grade
Structure Type Dry Wall
New Construction N
Schools
Elementary Schools Albert M. Greenfield
School District The School District Of Philadelphia
Others
Senior Community No
Tax ID 302169070
Ownership Fee Simple
SqFt Source Assessor
Security Features Electric Alarm,Sprinkler System - Indoor
Acceptable Financing Cash, Conventional
Horse Property N
Listing Terms Cash, Conventional
Financing Cash,Conventional
Special Listing Condition Standard
Read Less Info
Want to know what your home might be worth? Contact us for a FREE valuation!

Our team is ready to help you sell your home for the highest possible price ASAP

Bought with Peter L Rossi • Redfin Corporation
GET MORE INFORMATION





