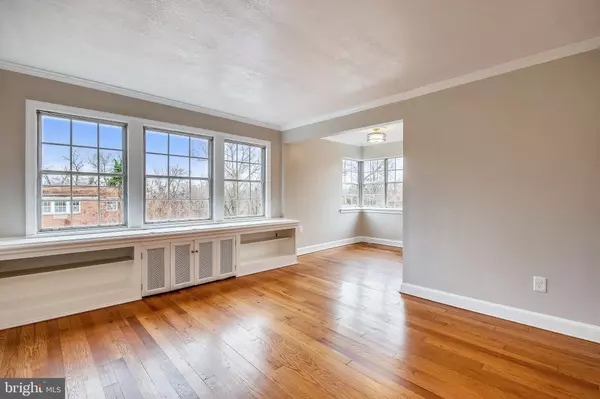For more information regarding the value of a property, please contact us for a free consultation.
Key Details
Sold Price $300,000
Property Type Condo
Sub Type Condo/Co-op
Listing Status Sold
Purchase Type For Sale
Square Footage 612 sqft
Price per Sqft $490
Subdivision Potowmack Crossing
MLS Listing ID VAAX243230
Sold Date 03/05/20
Style Colonial
Bedrooms 1
Full Baths 1
Condo Fees $358/mo
HOA Y/N N
Abv Grd Liv Area 612
Originating Board BRIGHT
Year Built 1942
Annual Tax Amount $2,350
Tax Year 2018
Property Description
Windows, windows, and more windows! This bright and cheery 1 bed, 1 bath condo in North Old Town Alexandria is a rare find. Top floor, end unit with wrap-around windows, and still only a 2nd floor walk-up in this charming colonial-style building. It makes the most of its 612 sqft with a well-designed layout; emphasis is on the living room and bedroom, and it even has has room for a dining area and washer/dryer. Updates in 2018, plus some additional recent updates, make this home move-in ready. Original hardwood floors, carpet in bedroom, granite countertops and NEW stainless steel in kitchen, gray paint throughout, and... no popcorn ceiling! Overlooks green space. Secure entry. Extra storage space, plus a bike room. 2 parking passes for lot, plus street parking for visitors. Pet friendly. Want coffee or a quick bite? Pop over to the shops at Slaters Lane. Only 1 traffic light to DC; walk or bus to Braddock Metro; 3.4 miles to airport. Minutes from DC, Old Town, Crystal City, Pentagon City, and Del Ray. Near the planned sites of Potomac Yard Metro, Amazon HQ2, and Virginia Tech's new Innovation Campus. ***Coming soon: More pics and the new fridge... we're busy getting everything perfect for you!
Location
State VA
County Alexandria City
Zoning RC
Direction East
Rooms
Other Rooms Living Room, Dining Room, Kitchen, Bedroom 1, Full Bath
Main Level Bedrooms 1
Interior
Interior Features Built-Ins, Carpet, Ceiling Fan(s), Crown Moldings, Dining Area, Floor Plan - Open, Tub Shower, Upgraded Countertops, Wood Floors
Hot Water Natural Gas
Heating Wall Unit
Cooling Ceiling Fan(s), Wall Unit
Flooring Wood, Carpet, Ceramic Tile, Hardwood
Equipment Built-In Microwave, Dishwasher, Disposal, Dryer, Dryer - Electric, Exhaust Fan, Oven/Range - Electric, Refrigerator, Stainless Steel Appliances, Washer, Washer/Dryer Stacked
Fireplace N
Window Features Screens,Storm
Appliance Built-In Microwave, Dishwasher, Disposal, Dryer, Dryer - Electric, Exhaust Fan, Oven/Range - Electric, Refrigerator, Stainless Steel Appliances, Washer, Washer/Dryer Stacked
Heat Source Electric
Laundry Dryer In Unit, Washer In Unit
Exterior
Garage Spaces 2.0
Amenities Available Club House, Common Grounds, Extra Storage, Storage Bin
Waterfront N
Water Access N
View Garden/Lawn, Courtyard, Street
Accessibility None
Parking Type On Street, Off Street, Parking Lot
Total Parking Spaces 2
Garage N
Building
Story 1
Sewer Public Sewer
Water Public
Architectural Style Colonial
Level or Stories 1
Additional Building Above Grade, Below Grade
Structure Type High,Plaster Walls
New Construction N
Schools
Elementary Schools Jefferson-Houston
Middle Schools Jefferson-Houston
High Schools Alexandria City
School District Alexandria City Public Schools
Others
Pets Allowed Y
HOA Fee Include Common Area Maintenance,Ext Bldg Maint,Management,Parking Fee,Reserve Funds,Sewer,Trash,Water,Insurance
Senior Community No
Tax ID 035.02-0A-1800.202
Ownership Condominium
Security Features Main Entrance Lock,Intercom
Acceptable Financing Cash, Conventional, VA
Listing Terms Cash, Conventional, VA
Financing Cash,Conventional,VA
Special Listing Condition Standard
Pets Description Cats OK, Dogs OK, Number Limit
Read Less Info
Want to know what your home might be worth? Contact us for a FREE valuation!

Our team is ready to help you sell your home for the highest possible price ASAP

Bought with Nancy Sorensen - Willson • Long & Foster Real Estate, Inc.
GET MORE INFORMATION





