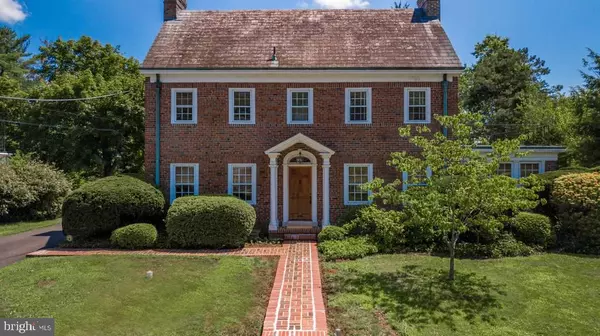For more information regarding the value of a property, please contact us for a free consultation.
Key Details
Sold Price $350,000
Property Type Single Family Home
Sub Type Detached
Listing Status Sold
Purchase Type For Sale
Square Footage 2,653 sqft
Price per Sqft $131
Subdivision Rosedale
MLS Listing ID PAMC659882
Sold Date 09/28/20
Style Colonial
Bedrooms 4
Full Baths 2
Half Baths 1
HOA Y/N N
Abv Grd Liv Area 2,653
Originating Board BRIGHT
Year Built 1928
Annual Tax Amount $10,323
Tax Year 2020
Lot Size 0.321 Acres
Acres 0.32
Lot Dimensions 100.00 x 0.00
Property Description
Welcome to this center hall Brick Colonial, situated in the heart of the beautiful and much desired Rosedale neighborhood of Pottstown. This 2,653 SF home offers 4 bedrooms and 2.1 baths, 2 fireplaces, a detached 2-car garage, and professionally landscaped yard. Built in 1928, this classic has been maintained meticulously and updated through the years. Features include Master Bedroom with Fireplace, and large walk-in closet beautiful hardwood floors, custom molding, and built-ins throughout various rooms custom-built kitchen with plenty of cabinets, hand-tiled ceramic counter tops and back splashes, with ample prep space for any gourmet cook pro-like 6-burner gas range ceramic tile floors large cozy window seat in adjacent breakfast room formal dining room large living room with brick fireplace light and bright sun room/den on first floor two second floor sun decks with wrought iron railing slate roof and slate paver rear patio brick walkways macadam driveway large basement with laundry room, utility room, lots of storage area, and outside exit central A/C, updated Bosch tankless natural gas water heater, along with natural gas/hot water heat...all this on a 1/3-acre lot with private backyard, bordered by established trees and shrubs. There's going to be a lot of interest in this house...don't wait to schedule a showing!
Location
State PA
County Montgomery
Area Pottstown Boro (10616)
Zoning RLD
Rooms
Other Rooms Living Room, Dining Room, Primary Bedroom, Bedroom 2, Bedroom 4, Kitchen, Foyer, Breakfast Room, Sun/Florida Room, Laundry, Other, Storage Room, Utility Room, Bathroom 1, Bathroom 2, Bonus Room, Half Bath
Basement Full, Outside Entrance
Interior
Interior Features Breakfast Area, Built-Ins, Carpet, Chair Railings, Crown Moldings, Dining Area, Floor Plan - Traditional, Formal/Separate Dining Room, Kitchen - Gourmet, Primary Bath(s), Recessed Lighting, Tub Shower, Wainscotting, Walk-in Closet(s), Wood Floors, Ceiling Fan(s)
Hot Water Natural Gas, Tankless, Instant Hot Water
Heating Hot Water
Cooling Central A/C
Flooring Ceramic Tile, Hardwood, Partially Carpeted
Fireplaces Number 2
Heat Source Natural Gas
Laundry Basement
Exterior
Exterior Feature Patio(s), Deck(s)
Garage Garage Door Opener
Garage Spaces 6.0
Fence Partially
Utilities Available Cable TV, Phone, Sewer Available, Water Available, Electric Available
Waterfront N
Water Access N
Roof Type Slate
Accessibility None
Porch Patio(s), Deck(s)
Parking Type Detached Garage, Driveway, On Street
Total Parking Spaces 6
Garage Y
Building
Lot Description Backs to Trees, Level, Landscaping, Rear Yard, Front Yard, SideYard(s)
Story 3
Sewer Public Sewer
Water Public
Architectural Style Colonial
Level or Stories 3
Additional Building Above Grade, Below Grade
Structure Type Plaster Walls
New Construction N
Schools
School District Pottstown
Others
Senior Community No
Tax ID 16-00-15612-005
Ownership Fee Simple
SqFt Source Assessor
Security Features Smoke Detector
Acceptable Financing Cash, Conventional, FHA
Listing Terms Cash, Conventional, FHA
Financing Cash,Conventional,FHA
Special Listing Condition Standard
Read Less Info
Want to know what your home might be worth? Contact us for a FREE valuation!

Our team is ready to help you sell your home for the highest possible price ASAP

Bought with Benjamin J Pabst • HomeZu
GET MORE INFORMATION





