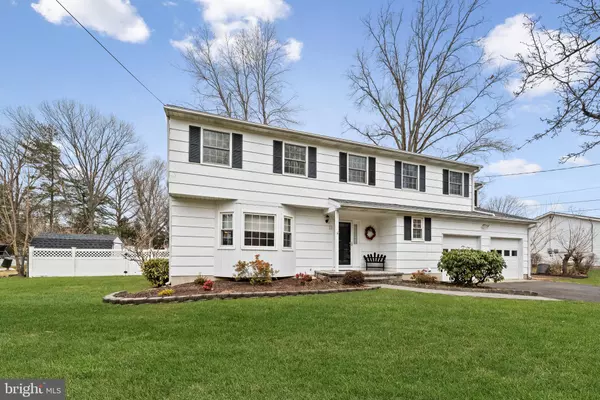For more information regarding the value of a property, please contact us for a free consultation.
Key Details
Sold Price $511,000
Property Type Single Family Home
Sub Type Detached
Listing Status Sold
Purchase Type For Sale
Square Footage 2,658 sqft
Price per Sqft $192
Subdivision Cranbury Manor
MLS Listing ID NJME307294
Sold Date 04/29/21
Style Colonial
Bedrooms 5
Full Baths 2
Half Baths 1
HOA Y/N N
Abv Grd Liv Area 2,658
Originating Board BRIGHT
Year Built 1968
Annual Tax Amount $13,064
Tax Year 2019
Lot Size 0.459 Acres
Acres 0.46
Lot Dimensions 100.00 x 200.00
Property Description
A wonderful Cranbury Manor, Colonial home with 5 bedrooms and 2.5 baths awaits you! This home possesses many attributes for easy, enjoyable & comfortable living! Great natural light flows through the living room and dining room, both enhanced with wonderful wood floors. The eat-in kitchen has been updated with granite countertops, tile backsplash, ss appliances and a bump-out adding nice square footage to the kitchen with sliding glass doors leading to the extensive deck! Relax in the family room enjoying a book by the fireplace (electric) which is the center point of a beautiful wall to wall built-in unit! The sliding glass doors from the family room take you to a sizable sunroom, the floor to ceiling windows allow you to enjoy Mother Nature at her finest! Upstairs, an extensive Master bedroom awaits, with possible office space, plentiful closets and a nice en-suite bath offering a soaking tub, separate shower stall and double vanity! Gleaming wood floors enhance all the secondary bedrooms, each with ample closet space! Completing your living space is the full basement. Great Summer-Time fun awaits…enjoy the in-ground pool, playing ball in the sizable fenced-in backyard, tending gardens or just relax and unwind, easy outdoor enjoyment for everyone! Location, location minutes to the route 130 corridor with its’ many shops and restaurants and easy access to the NJTPK and Princeton Junction Train Station
Location
State NJ
County Mercer
Area East Windsor Twp (21101)
Zoning R1
Rooms
Other Rooms Living Room, Dining Room, Primary Bedroom, Bedroom 2, Bedroom 3, Bedroom 4, Bedroom 5, Kitchen, Family Room, Breakfast Room, Sun/Florida Room, Laundry
Basement Full
Interior
Hot Water Natural Gas
Heating Forced Air
Cooling Central A/C
Flooring Wood
Heat Source Natural Gas
Exterior
Garage Garage - Front Entry, Inside Access, Oversized
Garage Spaces 2.0
Pool In Ground
Waterfront N
Water Access N
Accessibility None
Parking Type Attached Garage
Attached Garage 2
Total Parking Spaces 2
Garage Y
Building
Story 2
Sewer Public Sewer
Water Public
Architectural Style Colonial
Level or Stories 2
Additional Building Above Grade, Below Grade
New Construction N
Schools
High Schools Hightstown H.S.
School District East Windsor Regional Schools
Others
Senior Community No
Tax ID 01-00007 09-00004
Ownership Fee Simple
SqFt Source Assessor
Acceptable Financing Cash, Conventional, FHA
Listing Terms Cash, Conventional, FHA
Financing Cash,Conventional,FHA
Special Listing Condition Standard
Read Less Info
Want to know what your home might be worth? Contact us for a FREE valuation!

Our team is ready to help you sell your home for the highest possible price ASAP

Bought with Non Member • Non Subscribing Office
GET MORE INFORMATION





