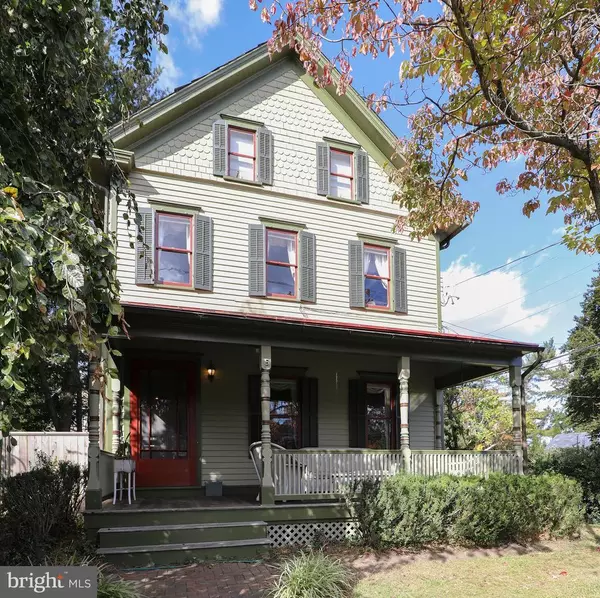For more information regarding the value of a property, please contact us for a free consultation.
Key Details
Sold Price $1,200,000
Property Type Single Family Home
Sub Type Detached
Listing Status Sold
Purchase Type For Sale
Square Footage 3,000 sqft
Price per Sqft $400
Subdivision None Available
MLS Listing ID PABU509026
Sold Date 04/15/21
Style Victorian
Bedrooms 5
Full Baths 2
Half Baths 1
HOA Y/N N
Abv Grd Liv Area 3,000
Originating Board BRIGHT
Year Built 1885
Annual Tax Amount $5,077
Tax Year 2021
Lot Size 7,375 Sqft
Acres 0.17
Lot Dimensions 59.00 x 125.00
Property Description
Perfectly intertwining old with new, this home's origins date back to 1885. Over the years it has been tastefully renovated & expanded. The side porch faces Chestnut Street and is used as the main entrance to the home. Once inside you will find a spacious foyer with beautiful built-ins, tin ceilings & fir floors through the original portion of the home. As you turn and go towards the formal dining & living rooms, you find old world charm, elegant lighting & large windows. The kitchen has gorgeous granite courtertops, Italian ceramic floor tiles, and cabinetry built to reflect the time period. A large opening connects the kitchen with the newer portion of the home, that features a wall of glass doors & windows creating a light and cozy space for more casual living and dining. A half-bath with beautiful antique lighting and chair-rail completes the main floor. Upstairs on the 2nd level are 4 spacious bedrooms and a hallway bathroom with ceramic tile, built-ins, and the same level of detail found throughout the home. Last, but certainly not least, the spacious 3rd floor is comprised of the master suite. This level of the home is retreat-like, and includes an en-suite bathroom with a shower & jetted tub, a walk-in closet, and many additional custom storage areas. Outside, a large covered front porch is surrounded by mature landscaping that creates a serene & private spot for morning coffee. The rear yard features an expansive brick patio with water fountains and a large area for outdoor dining. Next to the patio there is a detached garage, driveway, and a small shed built to mimic the beauty of the home. Located steps away from all that New Hope Borough offers; restaurants, playhouse, canal path and the river.
Location
State PA
County Bucks
Area New Hope Boro (10127)
Zoning RB
Rooms
Other Rooms Living Room, Dining Room, Bedroom 5, Kitchen, Family Room, Foyer, Laundry, Bathroom 2, Bathroom 3, Half Bath
Basement Partial
Interior
Interior Features Built-Ins, Carpet, Combination Dining/Living, Floor Plan - Open, Floor Plan - Traditional, Formal/Separate Dining Room, Kitchen - Gourmet, Recessed Lighting, Upgraded Countertops, Walk-in Closet(s), Window Treatments, Wood Floors
Hot Water Oil
Heating Radiator
Cooling Central A/C
Flooring Hardwood, Ceramic Tile
Equipment Dishwasher, Dryer, Refrigerator, Washer
Fireplace N
Appliance Dishwasher, Dryer, Refrigerator, Washer
Heat Source Oil
Laundry Basement
Exterior
Exterior Feature Patio(s), Porch(es), Brick
Parking Features Garage - Rear Entry
Garage Spaces 3.0
Water Access N
Roof Type Slate,Metal
Accessibility None
Porch Patio(s), Porch(es), Brick
Total Parking Spaces 3
Garage Y
Building
Story 3
Sewer Public Sewer
Water Public
Architectural Style Victorian
Level or Stories 3
Additional Building Above Grade, Below Grade
Structure Type 9'+ Ceilings
New Construction N
Schools
Elementary Schools New Hope-Solebury Lower
Middle Schools New Hope-Solebury
High Schools New Hope-Solebury
School District New Hope-Solebury
Others
Senior Community No
Tax ID 27-006-117
Ownership Fee Simple
SqFt Source Assessor
Special Listing Condition Standard
Read Less Info
Want to know what your home might be worth? Contact us for a FREE valuation!

Our team is ready to help you sell your home for the highest possible price ASAP

Bought with Heidi A Mailer • Coldwell Banker Hearthside-Lahaska
GET MORE INFORMATION




