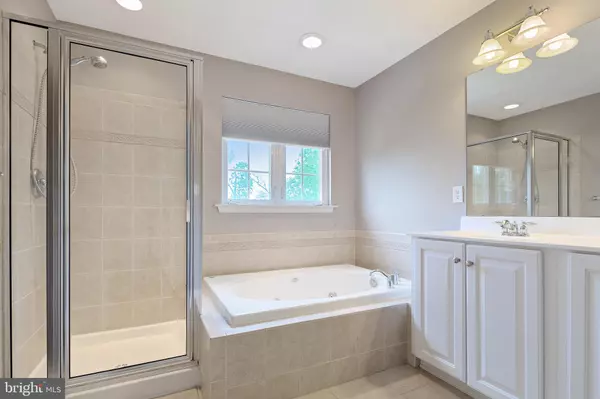For more information regarding the value of a property, please contact us for a free consultation.
Key Details
Sold Price $230,000
Property Type Townhouse
Sub Type End of Row/Townhouse
Listing Status Sold
Purchase Type For Sale
Square Footage 2,428 sqft
Price per Sqft $94
Subdivision Greenwich Crossing
MLS Listing ID NJGL257770
Sold Date 07/22/20
Style Contemporary
Bedrooms 3
Full Baths 2
Half Baths 1
HOA Fees $94/mo
HOA Y/N Y
Abv Grd Liv Area 2,428
Originating Board BRIGHT
Year Built 2007
Annual Tax Amount $6,090
Tax Year 2019
Lot Size 3,745 Sqft
Acres 0.09
Lot Dimensions 35.00 x 107.00
Property Description
Located in a USDA Eligible Area, you could own this home for $1,877/month with taxes and insurance with NO MONEY DOWN! Ready to TRADE UP to luxury living? The SPACIOUS END UNIT townhome at 348 Concetta Dr. is incredible! Welcome to the private community of Greenwich Crossing in desirable Mount Royal. This beautifully RENOVATED 3 Bedroom, 2.5 Bath END UNIT offers PLENTY of room with 3-floors of nearly 2,428sqft. living space. A lush green yard complete with upper deck area creates the ULTIMATE backyard oasis! Through the front door you enter into the foyer, which features separate doors to the Basement and Garage. The second floor will be your central hub for socializing and features a grand Eat-in Kitchen, Sun Room and Living Room. The Kitchen is perfect for the cook of the house and features stainless steel appliances, solid wood cabinetry, center island with electric and pantry. The bay window SATURATES the eat-in breakfast nook with plenty of natural sunlight. You will love enjoying many meals in this inviting space! Off the Kitchen is the Sun Room, which has PLENTY of natural light flow from windows surrounding. This sunfilled room has TONS of uses including a Dining Room, Living Room or even a GAME ROOM- the possibilities are endless! Access your MAINTENANCE-FREE upper deck from the Sun Room, where you will spend many days relaxing and soaking up the sun! On the opposite side of the Kitchen is where you will find the HUGE Family Room, which features fresh wall-to-wall carpeting. A Powder Room is off the Family Room for your convenience. The third floor is where you will spend many peaceful nights of slumber! Three spacious bedrooms and two full baths complete the floor to perfection. All bedrooms feature wall-to-wall carpeting and freshly painted neutral walls. The Master Bedroom is made to please with a sitting area, VAST walk-in closet and luxurious private bathroom. Spa days will be AMAZING in your Master Bath, which features custom tiling, double vanity, jacuzzi jetted tub and stall shower. Downstairs you will find the WALK-OUT Basement which offers plenty of storage, closet space and access to the washer & dryer. Outside the fun continues in the amazing backyard, which features a lovely upper deck and mature trees surrounding for plenty of PRIVACY. Easily access the deck from the ground-level staircase. Imagine all of the wonderful outdoor gatherings you will host in your amazing new backyard! Keep your vehicle safe from the elements year round in the attached garage. The community of Greenwich Crossing offers plenty of amenities including a shared tennis court, walking trails and a playground. It is conveniently located just minutes from Rt-42, Rt-55 and 295 N/S for easily commuting to Atlantic City, Philadelphia and Cherry Hill. Located in the Kingsway School District.
Location
State NJ
County Gloucester
Area East Greenwich Twp (20803)
Zoning RES
Rooms
Other Rooms Living Room, Primary Bedroom, Bedroom 2, Bedroom 3, Kitchen, Family Room, Basement, Laundry, Primary Bathroom, Full Bath, Half Bath
Basement Full, Unfinished, Interior Access, Outside Entrance, Rear Entrance, Walkout Level, Windows
Interior
Interior Features Attic, Breakfast Area, Carpet, Dining Area, Family Room Off Kitchen, Kitchen - Eat-In, Kitchen - Island, Primary Bath(s), Pantry, Recessed Lighting, Stall Shower, Walk-in Closet(s)
Hot Water Natural Gas
Heating Forced Air
Cooling Central A/C
Flooring Laminated, Carpet
Equipment Cooktop, Dishwasher, Disposal, Dryer, Freezer, Microwave, Oven - Single, Stove, Washer, Water Heater
Appliance Cooktop, Dishwasher, Disposal, Dryer, Freezer, Microwave, Oven - Single, Stove, Washer, Water Heater
Heat Source Natural Gas
Laundry Lower Floor, Washer In Unit, Dryer In Unit
Exterior
Garage Additional Storage Area, Basement Garage, Built In, Garage Door Opener, Garage - Front Entry, Inside Access
Garage Spaces 1.0
Waterfront N
Water Access N
Roof Type Shingle
Accessibility None
Parking Type Attached Garage, Driveway, Parking Lot
Attached Garage 1
Total Parking Spaces 1
Garage Y
Building
Story 3
Sewer Public Sewer
Water Public
Architectural Style Contemporary
Level or Stories 3
Additional Building Above Grade, Below Grade
New Construction N
Schools
Elementary Schools Samuel Mickle E.S.
Middle Schools Kingsway Regional M.S.
High Schools Kingsway Regional H.S.
School District Kingsway Regional High
Others
Pets Allowed Y
Senior Community No
Tax ID 03-01403-00102
Ownership Fee Simple
SqFt Source Assessor
Special Listing Condition Standard
Pets Description Case by Case Basis
Read Less Info
Want to know what your home might be worth? Contact us for a FREE valuation!

Our team is ready to help you sell your home for the highest possible price ASAP

Bought with Theresa L O'Donnell • RE/MAX Preferred
GET MORE INFORMATION





