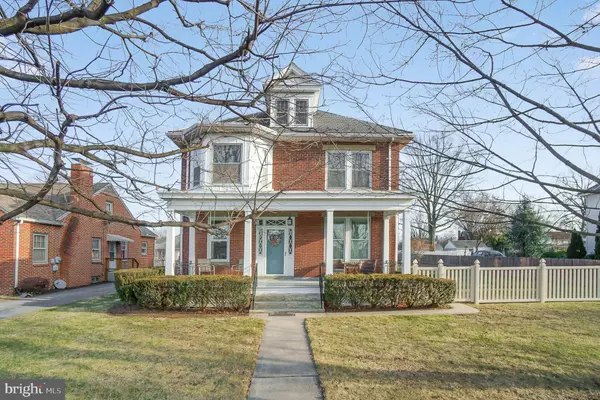For more information regarding the value of a property, please contact us for a free consultation.
Key Details
Sold Price $257,500
Property Type Single Family Home
Sub Type Detached
Listing Status Sold
Purchase Type For Sale
Square Footage 2,308 sqft
Price per Sqft $111
Subdivision None Available
MLS Listing ID PAFL177458
Sold Date 04/01/21
Style Colonial
Bedrooms 4
Full Baths 2
Half Baths 1
HOA Y/N N
Abv Grd Liv Area 2,308
Originating Board BRIGHT
Year Built 1930
Annual Tax Amount $2,490
Tax Year 2020
Lot Size 0.380 Acres
Acres 0.38
Property Description
This fabulous brick colonial will beckon you to call it home! Whether entertaining indoors or outdoors, this home is perfect! As you enter from the inviting fenced back yard, you will find yourself in a bright and cozy mudroom/enclosed porch, complete with a doggie door and "doggie porch" for convenience. The kitchen has been completely updated in retro style and modern conveniences with ceramic tile floor and backsplash, and under-cabinet lighting. Cabinetry features pullouts and soft-close doors, as well as a pull-out cutting board and hideaway trash/recycle space. Appliances are in stunning slate stainless, and the double oven features convection option. The first floor also boasts old world charm with hardwood floors and pocket doors, office with built-in shelving, and a half bath. Tall windows and high ceilings add elegance to every room. Upstairs, you'll find 2 full artfully updated baths, and a master suite with sitting/dressing room which could be used as a 4th bedroom. Electrical push-button switches throughout are replicas of original and meet current standards. Spacious dry basement can be used for storage and even has a space currently used as a workout room. Walkup attic provides ample and easily accessible storage space. Back parking pad includes garage/workshop space. Low taxes central air first floor laundry great location large back yard This is a must see!
Location
State PA
County Franklin
Area Greene Twp (14509)
Zoning RESIDENTIAL
Rooms
Other Rooms Living Room, Dining Room, Primary Bedroom, Bedroom 2, Bedroom 3, Kitchen, Foyer, Bedroom 1
Basement Full, Unfinished, Connecting Stairway
Interior
Interior Features Built-Ins, Crown Moldings, Dining Area, Floor Plan - Traditional, Kitchen - Eat-In, Primary Bath(s), Window Treatments, Wood Floors
Hot Water Electric
Heating Forced Air
Cooling Central A/C
Heat Source Oil
Exterior
Garage Garage - Rear Entry
Garage Spaces 2.0
Water Access N
Accessibility None
Total Parking Spaces 2
Garage Y
Building
Story 2
Sewer Public Sewer
Water Public
Architectural Style Colonial
Level or Stories 2
Additional Building Above Grade, Below Grade
New Construction N
Schools
School District Chambersburg Area
Others
Senior Community No
Tax ID 9-C12P-27
Ownership Fee Simple
SqFt Source Assessor
Acceptable Financing Cash, Conventional
Listing Terms Cash, Conventional
Financing Cash,Conventional
Special Listing Condition Standard
Read Less Info
Want to know what your home might be worth? Contact us for a FREE valuation!

Our team is ready to help you sell your home for the highest possible price ASAP

Bought with Robert D Peterson Jr. • Coldwell Banker Realty
GET MORE INFORMATION





