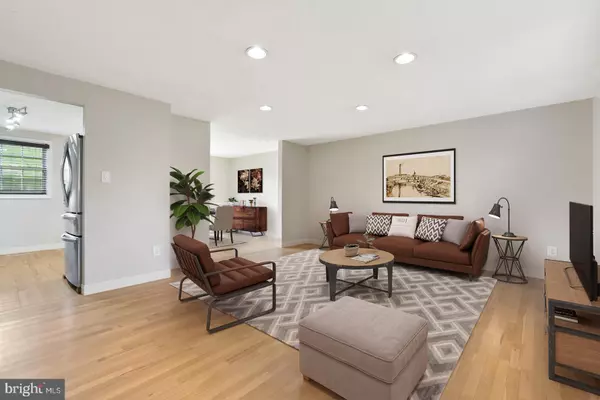For more information regarding the value of a property, please contact us for a free consultation.
Key Details
Sold Price $515,000
Property Type Single Family Home
Sub Type Detached
Listing Status Sold
Purchase Type For Sale
Square Footage 1,520 sqft
Price per Sqft $338
Subdivision Mt Vernon Valley
MLS Listing ID VAFX1158548
Sold Date 11/12/20
Style Split Level
Bedrooms 3
Full Baths 2
HOA Y/N N
Abv Grd Liv Area 1,040
Originating Board BRIGHT
Year Built 1974
Annual Tax Amount $4,805
Tax Year 2020
Lot Size 9,064 Sqft
Acres 0.21
Property Description
*** OPEN HOUSE SUNDAY 2-4PM*** Listed by Lizzie & Associate Real Estate Group. Immaculately kept and impeccably designed Split level home located minutes from bustling city life. A home away from it all, features a perfect for entertaining open floor plan first level with gleaming hardwood floors that flow into the newly updated and very on trend kitchen. Modern touches with farm house flair are obvious in its design, charcoal gray quick close cabinetry, Quartz Calacatta Ultra counter tops, stainless steel appliances and bright subway style backsplash. The hardwood floors continue onto a spacious 2nd level and the true gem of this home: A bathroom straight from your favorite Pinterest post, featuring eye catching Gold rain shower head and faucet, floor to ceiling tiled shower, rustic and on trend vanity and honeycomb style tile flooring. 3 bedrooms with hardwood floors complete this level. The final level is a entertainers dream. A finished basement with farmhouse wood style bar, and yes the beer taps are fully operational. Hardwood floors continue to flow into a spacious, spa like bath featuring a perfect any time soaker/jacuzzi tub and doam shower. After you're done relaxing in the jacuzzi, feel free to venture to your fenced in backyard with private garden and fruit trees. Undoubtedly this home will feel like your personal oasis, but just in case you'd like to venture to the outside world, you're covered as it is minutes from Ft. Belvoir, the new Hilltop Village Shopping center, minutes from MGM Grand, Tanger Outlets, VRE and so much more! This is a home sure not to be missed!
Location
State VA
County Fairfax
Zoning 131
Rooms
Other Rooms Basement, Bathroom 1
Basement Full, Fully Finished
Interior
Interior Features Combination Kitchen/Dining, Combination Dining/Living, Dining Area, Floor Plan - Open, Stall Shower, Upgraded Countertops, Wet/Dry Bar, Window Treatments, Wood Floors
Hot Water Electric
Heating Forced Air
Cooling Central A/C
Flooring Hardwood, Wood
Fireplaces Number 1
Fireplaces Type Wood, Mantel(s)
Equipment Dishwasher, Disposal, Dryer, Icemaker, Refrigerator, Washer, Built-In Microwave, Dryer - Front Loading, Oven - Single, Stainless Steel Appliances, Stove, Washer - Front Loading
Fireplace Y
Window Features Double Pane
Appliance Dishwasher, Disposal, Dryer, Icemaker, Refrigerator, Washer, Built-In Microwave, Dryer - Front Loading, Oven - Single, Stainless Steel Appliances, Stove, Washer - Front Loading
Heat Source Electric
Laundry Dryer In Unit, Washer In Unit, Basement
Exterior
Exterior Feature Patio(s)
Garage Garage - Front Entry, Garage Door Opener, Inside Access
Garage Spaces 4.0
Fence Fully
Waterfront N
Water Access N
Roof Type Asphalt
Accessibility None
Porch Patio(s)
Parking Type Attached Garage, Off Street, Driveway
Attached Garage 1
Total Parking Spaces 4
Garage Y
Building
Story 3
Sewer Public Sewer
Water Public
Architectural Style Split Level
Level or Stories 3
Additional Building Above Grade, Below Grade
New Construction N
Schools
School District Fairfax County Public Schools
Others
Senior Community No
Tax ID 1011 05200024
Ownership Fee Simple
SqFt Source Assessor
Acceptable Financing Cash, Conventional, FHA, VA
Listing Terms Cash, Conventional, FHA, VA
Financing Cash,Conventional,FHA,VA
Special Listing Condition Standard
Read Less Info
Want to know what your home might be worth? Contact us for a FREE valuation!

Our team is ready to help you sell your home for the highest possible price ASAP

Bought with Lindsey G Miranda Canaley • KW Metro Center
GET MORE INFORMATION





