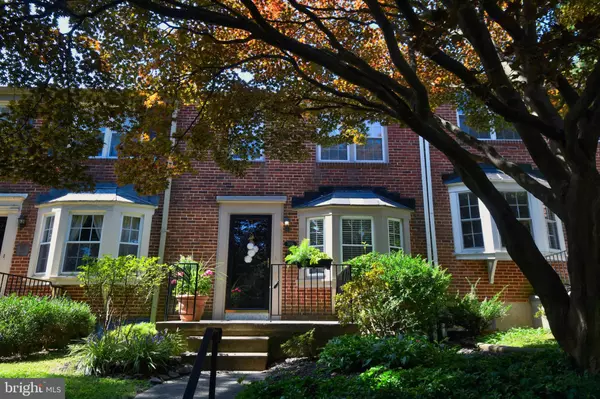For more information regarding the value of a property, please contact us for a free consultation.
Key Details
Sold Price $325,000
Property Type Townhouse
Sub Type Interior Row/Townhouse
Listing Status Sold
Purchase Type For Sale
Square Footage 1,416 sqft
Price per Sqft $229
Subdivision Rodgers Forge
MLS Listing ID MDBC507334
Sold Date 11/12/20
Style Colonial
Bedrooms 3
Full Baths 1
Half Baths 1
HOA Y/N N
Abv Grd Liv Area 1,216
Originating Board BRIGHT
Year Built 1956
Annual Tax Amount $4,138
Tax Year 2020
Lot Size 1,900 Sqft
Acres 0.04
Property Description
Located just behind the tennis courts at Dumbarton this Rodgers Forge home is perfect if you want to be close to athletics, trails, the "dog park" and soccer! Situated on a charming, tree-lined street, this home has lovely hardwood floors, a great kitchen w stainless appliances, and granite, that opens on to a lovely patio space and yard. The house has been freshly painted in today's colors with an abundance of natural light. In the living room, a large bay window overlooks trees and dog walkers, while the dining room is highlighted by an elegant chandelier and offers great first-floor flow. The lower level is a great family space with a powder room and lots of storage. The primary bedroom is spacious and can accommodate a king-size bed! Enjoy entertaining outdoors on your patio which overlooks the tennis courts and outside activities of the neighborhood! Check out the pics and come see for yourself! Rodgers Forge is an easy walkable neighborhood with Blue Ribbon Schools, a wonderful Tot Lot, and...juice bar, coffee, and ice cream shops, plus tennis and Pickleball courts an easy 2-minute walk from the house!
Location
State MD
County Baltimore
Zoning RESIDENTIAL
Rooms
Other Rooms Living Room, Dining Room, Primary Bedroom, Bedroom 2, Bedroom 3, Kitchen, Family Room, Utility Room, Bathroom 1
Basement Daylight, Full, Connecting Stairway, Partially Finished, Rear Entrance
Interior
Interior Features Chair Railings, Dining Area, Floor Plan - Traditional, Formal/Separate Dining Room, Kitchen - Galley, Wood Floors
Hot Water Natural Gas
Heating Forced Air
Cooling Central A/C, Ceiling Fan(s)
Equipment Stove, Refrigerator, Dishwasher, Water Heater - High-Efficiency, Washer, Dryer
Appliance Stove, Refrigerator, Dishwasher, Water Heater - High-Efficiency, Washer, Dryer
Heat Source Natural Gas
Exterior
Water Access N
Roof Type Slate
Accessibility None
Garage N
Building
Story 3
Sewer Public Sewer
Water Public
Architectural Style Colonial
Level or Stories 3
Additional Building Above Grade, Below Grade
New Construction N
Schools
School District Baltimore County Public Schools
Others
Senior Community No
Tax ID 04090902207510
Ownership Ground Rent
SqFt Source Assessor
Special Listing Condition Standard
Read Less Info
Want to know what your home might be worth? Contact us for a FREE valuation!

Our team is ready to help you sell your home for the highest possible price ASAP

Bought with Thomas F Russell • Cummings & Co. Realtors
GET MORE INFORMATION




