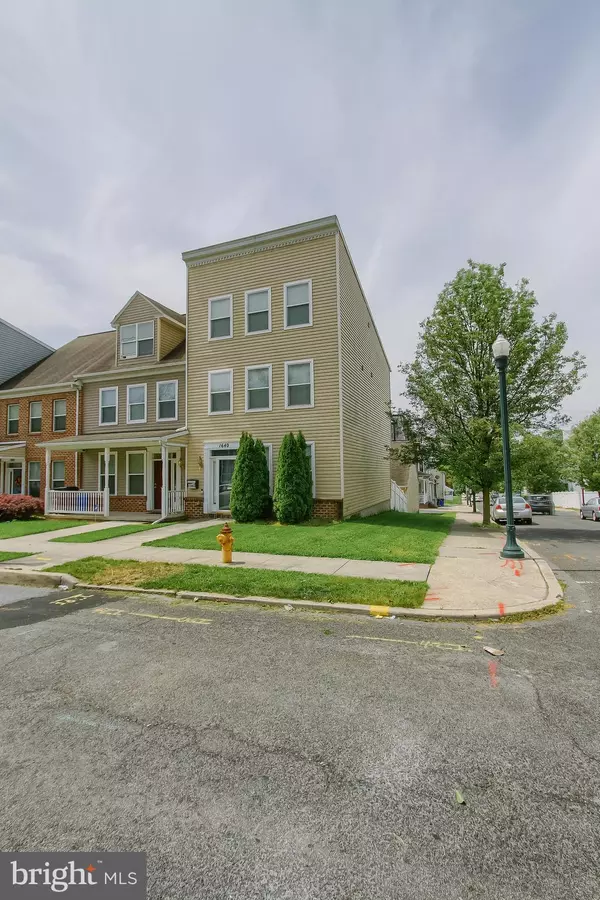For more information regarding the value of a property, please contact us for a free consultation.
Key Details
Sold Price $140,000
Property Type Single Family Home
Sub Type Twin/Semi-Detached
Listing Status Sold
Purchase Type For Sale
Square Footage 1,608 sqft
Price per Sqft $87
Subdivision Capital Heights
MLS Listing ID PADA121462
Sold Date 06/30/20
Style Traditional
Bedrooms 3
Full Baths 2
Half Baths 1
HOA Y/N N
Abv Grd Liv Area 1,608
Originating Board BRIGHT
Year Built 2006
Annual Tax Amount $4,549
Tax Year 2020
Lot Size 1,742 Sqft
Acres 0.04
Property Description
End unit with detached 2 car garage with additional storage above the garage. Private fenced in back yard. 3 bedrooms and 2 1/2 bathrooms. Open floor plan on 1st floor. Gas fireplace in the living room. Convenient Midtown location near Federal Court House and soon to be constructed State Archive building. This area will be transformed over the next few years. Move right in.
Location
State PA
County Dauphin
Area City Of Harrisburg (14001)
Zoning RESIDENTIAL
Rooms
Other Rooms Living Room, Dining Room, Primary Bedroom, Bedroom 2, Bedroom 3, Kitchen
Interior
Hot Water Electric
Cooling Central A/C
Heat Source Natural Gas
Laundry Upper Floor
Exterior
Parking Features Garage - Rear Entry, Garage Door Opener
Garage Spaces 2.0
Fence Privacy
Water Access N
Accessibility None
Total Parking Spaces 2
Garage Y
Building
Story 3
Sewer Public Septic
Water Public
Architectural Style Traditional
Level or Stories 3
Additional Building Above Grade
New Construction N
Schools
High Schools Harrisburg High School
School District Harrisburg City
Others
Senior Community No
Tax ID 12-011-194-000-0000
Ownership Fee Simple
SqFt Source Estimated
Acceptable Financing Cash, Conventional, FHA
Listing Terms Cash, Conventional, FHA
Financing Cash,Conventional,FHA
Special Listing Condition Standard
Read Less Info
Want to know what your home might be worth? Contact us for a FREE valuation!

Our team is ready to help you sell your home for the highest possible price ASAP

Bought with TWILA C GLENN • Joy Daniels Real Estate Group, Ltd
GET MORE INFORMATION





