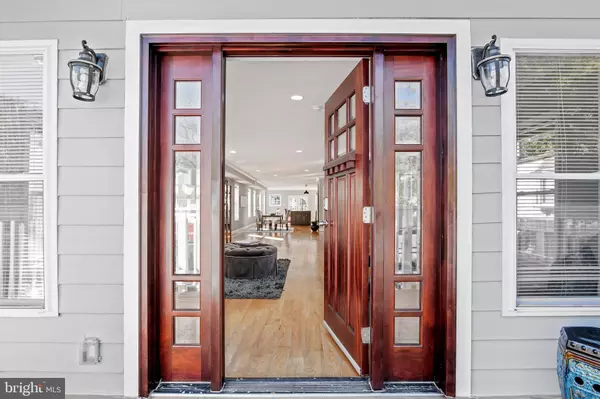For more information regarding the value of a property, please contact us for a free consultation.
Key Details
Sold Price $910,000
Property Type Single Family Home
Sub Type Detached
Listing Status Sold
Purchase Type For Sale
Square Footage 4,300 sqft
Price per Sqft $211
Subdivision Woodridge
MLS Listing ID DCDC448796
Sold Date 08/21/20
Style A-Frame
Bedrooms 5
Full Baths 5
Half Baths 1
HOA Y/N N
Abv Grd Liv Area 2,900
Originating Board BRIGHT
Year Built 1923
Annual Tax Amount $2,841
Tax Year 2019
Lot Size 8,253 Sqft
Acres 0.19
Property Description
Schedule Appointment https://ressiewilson.remax.com/ PRICE IMPROVEMENT NOW $950,000.00VIRTUAL TOUR AVAILABLE. WALKTHROUGH WITH THE AGENT USING ZOOM, SKYPE, OR FACETIME. Text or email agent 2023599641 to schedule your tour. New Price $995,000.00 The home that all of the kids and neighbors will want to hang out! Best value per square footage. Beautiful light-filled rooms with an open and bright main level designed for engaging with friends, perfect space for community meetings, and designed with gleaming hardwood floors and high ceilings. The gourmet kitchen will impress the visiting chef and the resident chef in you, with an island large enough to fit the entire family and a 250 bottle wine cooler. Step out from the kitchen onto your large deck with a view of your rear yard and a future garden. The second level features two master bedrooms with full LUX Baths and two interior rooms with their own full baths ensuite! The sun-filled second floor also includes a reading niche and a laundry area. The fully finished basement has high ceilings full windows and feels like home. It is a great hang out for the teens, tweens, toddlers, your in-laws, or renters with an additional one bedroom plus a den and full bath. Live stress-free in your new home. Located just under a mile to The Shops At Dakota Crossing with Costco, Lowes, Starbucks, and many more retailers https://wdcep.com/resource/fort-lincolndakota-crossing/. Very convenient to New York Ave Rt 50 and 2.2 miles, 8-minute drive to Rhode Island metro - Home Depot, Carolina Kitchen, Safeway, and much more. 21st Century plans to revitalize Rhode Island Ave https://riadc.com/overview/Newly remodeled DC Libray in Woodridge community https://www.dclibrary.org/woodridgepublic library w proximity to 3 metro stations: Nine (9) minute drive 2.02 miles to Brookland, Twelve (12) minute drive 2.38 miles to Rhode Island, and Nine (9) minute drive 2.45 miles to West Hyattsville Metro.
Location
State DC
County Washington
Zoning R-1-B
Rooms
Basement Daylight, Full, Fully Finished, Side Entrance, Walkout Level
Interior
Interior Features Floor Plan - Open, Kitchen - Gourmet, Kitchen - Island, Kitchen - Table Space, Kitchenette, Primary Bath(s), Recessed Lighting, Soaking Tub, Walk-in Closet(s), Wine Storage, Wood Floors
Hot Water 60+ Gallon Tank, Natural Gas
Heating Forced Air, Central, Heat Pump(s)
Cooling Ceiling Fan(s), Central A/C, Heat Pump(s)
Equipment Built-In Microwave, Built-In Range, Cooktop, Cooktop - Down Draft, Dishwasher, Disposal, Dryer - Front Loading, Dual Flush Toilets, Energy Efficient Appliances, ENERGY STAR Clothes Washer, ENERGY STAR Dishwasher, ENERGY STAR Refrigerator, Exhaust Fan, Icemaker, Indoor Grill, Microwave, Oven - Double, Range Hood, Refrigerator, Six Burner Stove, Stainless Steel Appliances, Washer - Front Loading
Fireplace N
Window Features ENERGY STAR Qualified,Screens,Triple Pane
Appliance Built-In Microwave, Built-In Range, Cooktop, Cooktop - Down Draft, Dishwasher, Disposal, Dryer - Front Loading, Dual Flush Toilets, Energy Efficient Appliances, ENERGY STAR Clothes Washer, ENERGY STAR Dishwasher, ENERGY STAR Refrigerator, Exhaust Fan, Icemaker, Indoor Grill, Microwave, Oven - Double, Range Hood, Refrigerator, Six Burner Stove, Stainless Steel Appliances, Washer - Front Loading
Heat Source Natural Gas, Electric
Laundry Upper Floor
Exterior
Exterior Feature Deck(s)
Fence Fully
Utilities Available DSL Available, Cable TV Available
Waterfront N
Water Access N
Accessibility None
Porch Deck(s)
Parking Type Off Street, Alley, Driveway
Garage N
Building
Story 3
Sewer Public Sewer
Water Public
Architectural Style A-Frame
Level or Stories 3
Additional Building Above Grade, Below Grade
New Construction Y
Schools
School District District Of Columbia Public Schools
Others
Pets Allowed Y
Senior Community No
Tax ID 4309//0022
Ownership Fee Simple
SqFt Source Assessor
Security Features Exterior Cameras
Horse Property N
Special Listing Condition Standard
Pets Description No Pet Restrictions
Read Less Info
Want to know what your home might be worth? Contact us for a FREE valuation!

Our team is ready to help you sell your home for the highest possible price ASAP

Bought with Alan Chargin • Keller Williams Capital Properties
GET MORE INFORMATION





