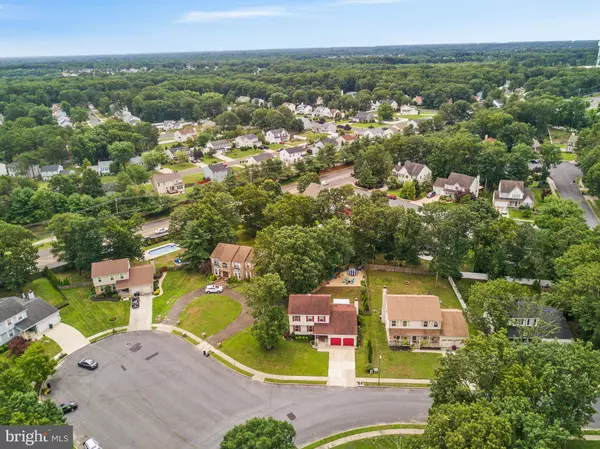For more information regarding the value of a property, please contact us for a free consultation.
Key Details
Sold Price $282,500
Property Type Single Family Home
Sub Type Detached
Listing Status Sold
Purchase Type For Sale
Square Footage 1,960 sqft
Price per Sqft $144
Subdivision Wye Oak
MLS Listing ID NJCD408898
Sold Date 12/14/20
Style Colonial,Contemporary
Bedrooms 3
Full Baths 2
Half Baths 1
HOA Y/N N
Abv Grd Liv Area 1,960
Originating Board BRIGHT
Year Built 1990
Annual Tax Amount $9,280
Tax Year 2020
Lot Dimensions 98.00 x 164.00
Property Description
BACK ON THE MARKET! Are you looking for your new ‘Home-Sweet-Home’? We have the perfect place for you! Welcome to the friendly community of Wye Oak in Sicklerville, NJ. Situated in Gloucester Township on the quiet cul-de-sac at 5 Crisfield Lane is where you will find this lovely colonial. Featuring 3 Bedrooms, 2.5 Baths and a private, fenced-in backyard with screened porch- you have everything you need! Nicely maintained landscape including lush green grass and manicured flower beds gives this home excellent curb appeal. A welcoming covered front porch is perfect for relaxing and enjoying the passing views of the neighborhood. Stepping inside, you enter into the foyer. Sleek wood floors flow throughout most of the main floor. An open floor plan adds to the overall drama of the space. You immediately notice the front Living Room. Front-facing windows fill the room in plenty of natural sunlight. Open to the Living Room is the sunfilled Formal Dining Room, featuring freshly painted neutral walls, chair railing, crown molding and designer chandelier. You will be the ‘hostess with the mostess’ when holding formal dinner parties and holiday gatherings in this elegant space! FULLY UPDATED Eat-In Kitchen would excite any chef and features BRAND NEW quartz countertops, custom tile backsplash, tile flooring, stainless steel appliance package, polished wood cabinetry, lots of counter space and a spacious dining area with chandelier above. The Kitchen steps down to the Family Room, which is ideal for socializing when entertaining at home. Cathedral ceilings open up the room nicely and skylights fill it with plenty of light. You will love warming up by the gas fireplace on colder days! Sliding doors open up to the sunny, screened-in porch for your convenience. A Powder Room and Laundry finishes off the main floor to perfection. The Powder Room is completely renovated and features wainscoting, a chic wood-accented wall, new vanity and flooring. Restful nights await you upstairs, featuring three spacious bedrooms. Retreating to the Master Bedroom each night will be great, featuring wall-to-wall carpeting, fresh neutral painted walls, ceiling fan and private bathroom. At-home spa days will be amazing in the ensuite Master Bath with a tiled stall shower and oversized garden whirlpool tub to soak all of your troubles away in! The two additional bedrooms are move-in ready and feature wall-to-wall carpeting and ceiling fans. Downstairs is a partially finished basement for your ULTIMATE ENTERTAINMENT SPACE! Included in the basement is a BONUS ROOM currently being used as an At-Home Study/Office but has the potential to become a FOURTH BEDROOM! Outside, a two-car attached garage offers a place to store your vehicles. Access the Attic from the pull-down stairs for more storage. Around the back is a huge, fenced-in backyard. Mature trees surrounding offer plenty of shade and privacy to the space. An attached, screened-in porch shields you from the sun or rain and is great for hanging out while taking in the backyard view. Next to the porch is a stamped concrete patio and pergola with plenty of space for your exterior furnishings. A custom-made gravel firepit area is ideal for sitting back and enjoying with guests. Effortlessly store all of your outdoor amenities in the utility shed located in the firepit area. 5 Crisfield is conveniently located just minutes from Rt-42, Rt-55 and 295 N/S for easily commuting to Philadelphia, Cherry Hill and Delaware. Only 12 minutes from the Gloucester Premium Outlets for all of your shopping and dining needs. Situated in Black Horse Pike Regional School District. Call to book your appointment for this lovely home today!
Location
State NJ
County Camden
Area Gloucester Twp (20415)
Zoning RESIDENTIAL
Rooms
Other Rooms Living Room, Dining Room, Primary Bedroom, Bedroom 2, Bedroom 3, Kitchen, Family Room, Basement, Laundry, Attic, Primary Bathroom, Full Bath, Half Bath
Basement Fully Finished, Partial
Interior
Interior Features Carpet, Walk-in Closet(s), Skylight(s), Sprinkler System, Breakfast Area, Ceiling Fan(s), Chair Railings, Dining Area, Family Room Off Kitchen, Kitchen - Eat-In, Primary Bath(s), Recessed Lighting, Soaking Tub, Stall Shower, Tub Shower, Wood Floors
Hot Water Natural Gas
Heating Forced Air
Cooling Central A/C
Flooring Fully Carpeted, Tile/Brick, Vinyl
Fireplaces Number 1
Fireplaces Type Gas/Propane
Equipment Dishwasher, Disposal, Washer, Dryer, Refrigerator, Built-In Microwave, Stainless Steel Appliances
Fireplace Y
Window Features Skylights
Appliance Dishwasher, Disposal, Washer, Dryer, Refrigerator, Built-In Microwave, Stainless Steel Appliances
Heat Source Natural Gas
Laundry Main Floor
Exterior
Exterior Feature Porch(es), Patio(s)
Garage Garage Door Opener
Garage Spaces 2.0
Waterfront N
Water Access N
Roof Type Shingle
Accessibility None
Porch Porch(es), Patio(s)
Parking Type Attached Garage, Driveway, On Street, Off Street
Attached Garage 2
Total Parking Spaces 2
Garage Y
Building
Story 2
Sewer Public Sewer
Water Public
Architectural Style Colonial, Contemporary
Level or Stories 2
Additional Building Above Grade, Below Grade
Structure Type Cathedral Ceilings
New Construction N
Schools
Elementary Schools Union Valley E.S.
Middle Schools Ann A. Mullen M.S.
High Schools Timber Creek
School District Black Horse Pike Regional Schools
Others
Senior Community No
Tax ID 15-19001-00008
Ownership Fee Simple
SqFt Source Assessor
Security Features Electric Alarm
Special Listing Condition Standard
Read Less Info
Want to know what your home might be worth? Contact us for a FREE valuation!

Our team is ready to help you sell your home for the highest possible price ASAP

Bought with Mary Murphy • EXP Realty, LLC
GET MORE INFORMATION





