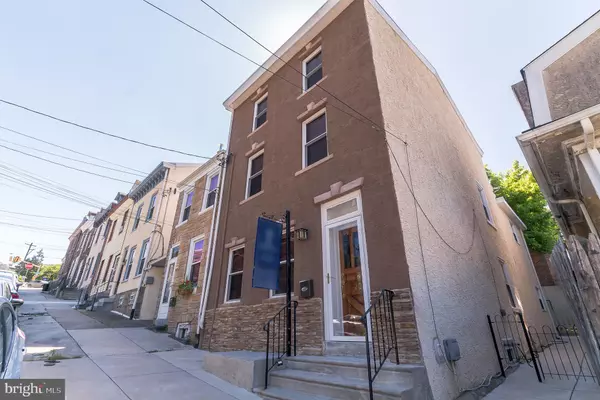For more information regarding the value of a property, please contact us for a free consultation.
Key Details
Sold Price $370,000
Property Type Single Family Home
Sub Type Twin/Semi-Detached
Listing Status Sold
Purchase Type For Sale
Square Footage 2,008 sqft
Price per Sqft $184
Subdivision Roxborough
MLS Listing ID PAPH902074
Sold Date 10/30/20
Style Straight Thru
Bedrooms 4
Full Baths 2
HOA Y/N N
Abv Grd Liv Area 2,008
Originating Board BRIGHT
Year Built 1900
Annual Tax Amount $3,242
Tax Year 2020
Lot Size 1,746 Sqft
Acres 0.04
Lot Dimensions 23.30 x 74.92
Property Description
Welcome to one of Philadelphia's hottest neighborhoods, Roxborough/Manayunk! This recently rehabbed townhome is located on a quiet street, yet is just minutes away from some of the best amenities, including: Main Street shopping + dining, Ridge Ave business district, Pretzel Park, Wissahickon Train Station, & many convenient public transportation routes. With 3 levels, this spacious home features 4 bedrooms, 2 full baths, 1 bonus room, and a fenced-in backyard with EverLawn installed (no maintenance!). The main floor includes a living room with ample natural lighting, formal dining room & gourmet eat-in kitchen, with granite countertops, tile backsplash, recessed lighting & stainless-steel appliances. The interior features include newer hardwood floors, HVAC system, windows, electrical wiring & sidewalks! You can choose to walk, bike, use public transit, or drive, with close proximity to Chestnut Hill, Fairmount Park, Wissahickon Park, Center City, Conshohocken, and King of Prussia. This home combines a charming, historic Main Street lifestyle, with convenient access to Philadelphia's great restaurants, shops, and recreation! Schedule a showing today!
Location
State PA
County Philadelphia
Area 19128 (19128)
Zoning RSA5
Rooms
Basement Unfinished
Main Level Bedrooms 4
Interior
Interior Features Built-Ins, Ceiling Fan(s), Crown Moldings, Dining Area, Primary Bath(s), Recessed Lighting, Upgraded Countertops, Wood Floors
Hot Water Natural Gas
Heating Hot Water
Cooling Central A/C
Flooring Hardwood, Ceramic Tile
Equipment Built-In Microwave, Built-In Range, Dishwasher, Dryer, Oven/Range - Gas, Refrigerator, Stainless Steel Appliances, Washer
Fireplace N
Appliance Built-In Microwave, Built-In Range, Dishwasher, Dryer, Oven/Range - Gas, Refrigerator, Stainless Steel Appliances, Washer
Heat Source Natural Gas
Laundry Basement
Exterior
Waterfront N
Water Access N
Accessibility None
Garage N
Building
Story 3
Sewer Public Sewer
Water Public
Architectural Style Straight Thru
Level or Stories 3
Additional Building Above Grade, Below Grade
New Construction N
Schools
School District The School District Of Philadelphia
Others
Pets Allowed Y
Senior Community No
Tax ID 211007900
Ownership Fee Simple
SqFt Source Assessor
Special Listing Condition Standard
Pets Description No Pet Restrictions
Read Less Info
Want to know what your home might be worth? Contact us for a FREE valuation!

Our team is ready to help you sell your home for the highest possible price ASAP

Bought with Frank Joseph Engel • EXP Realty, LLC
GET MORE INFORMATION





