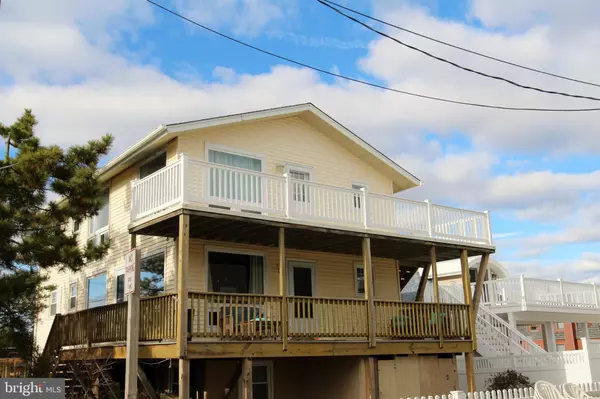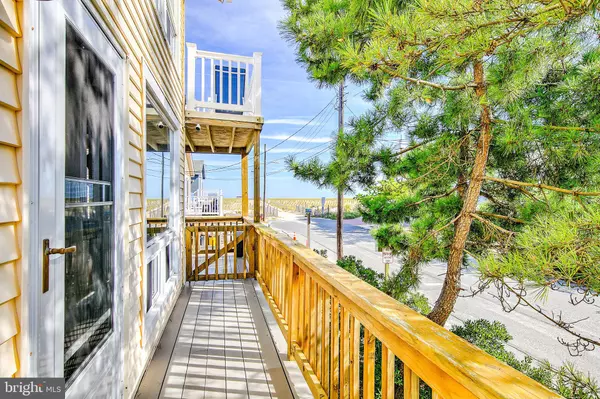For more information regarding the value of a property, please contact us for a free consultation.
Key Details
Sold Price $520,000
Property Type Condo
Sub Type Condo/Co-op
Listing Status Sold
Purchase Type For Sale
Square Footage 864 sqft
Price per Sqft $601
Subdivision Beach Haven Crest
MLS Listing ID NJOC393958
Sold Date 05/22/20
Style Coastal
Bedrooms 3
Full Baths 1
Half Baths 1
HOA Y/N Y
Abv Grd Liv Area 864
Originating Board BRIGHT
Year Built 1960
Annual Tax Amount $3,425
Tax Year 2018
Lot Dimensions 50.00 x 100.00
Property Sub-Type Condo/Co-op
Property Description
What a location! There is no need to cross the street to find sand at this vacation home, as it's the third house from the beach! This 3-bedroom, 1.5-bath vacation getaway comfortably fits up to 6 guests and also features a private deck with beach views and all the modern comforts, just a short walk from the ocean, local restaurants, an ice cream shop, and more. The home is elevated high on pilings allowing for a garage and a private enclosed area beneath the unit for storage along with a separate laundry area. Climb a single flight of stairs to access your private beachside unit, boasting a covered balcony with ocean views (perfect for rainy days.) The interior has been recently renovated to included continuous engineered hardwood flooring throughout the home, new trim (including new wainscoting, crown molding, and baseboard), fresh paint, a freshly remodeled on-suite powder room with subway tile and a new vanity, new baseboard heating, and a new air-conditioning system (installed summer 2019). Home includes a large parking lot for off-street guest parking and offers an area for a future addition which could potentially double the size of the home. This home offers a great opportunity for a second home or an investment property with strong rental history.
Location
State NJ
County Ocean
Area Long Beach Twp (21518)
Zoning R50
Rooms
Other Rooms Living Room, Dining Room, Kitchen
Main Level Bedrooms 3
Interior
Interior Features Breakfast Area, Built-Ins, Ceiling Fan(s), Dining Area, Floor Plan - Open, Kitchen - Galley, Primary Bath(s), Bathroom - Tub Shower
Heating Baseboard - Electric
Cooling Central A/C, Ceiling Fan(s)
Equipment Dishwasher, Dryer, Washer, Stove, Microwave, Refrigerator
Furnishings Partially
Fireplace N
Appliance Dishwasher, Dryer, Washer, Stove, Microwave, Refrigerator
Heat Source Electric
Laundry Has Laundry
Exterior
Exterior Feature Deck(s), Wrap Around
Amenities Available Other, Storage Bin, Extra Storage
Water Access Y
View Ocean, Water
Roof Type Shingle
Accessibility Other
Porch Deck(s), Wrap Around
Garage N
Building
Lot Description Corner, Rear Yard
Story 1
Foundation Pilings, Flood Vent
Sewer Public Sewer
Water Public
Architectural Style Coastal
Level or Stories 1
Additional Building Above Grade, Below Grade
New Construction N
Schools
Elementary Schools Long Beach Island Grade School
School District Southern Regional Schools
Others
HOA Fee Include Insurance
Senior Community No
Tax ID 18-00014 14-00007-C1
Ownership Condominium
Special Listing Condition Standard
Read Less Info
Want to know what your home might be worth? Contact us for a FREE valuation!

Our team is ready to help you sell your home for the highest possible price ASAP

Bought with Susan Spaschak • Weichert Realtors - Ship Bottom
GET MORE INFORMATION


