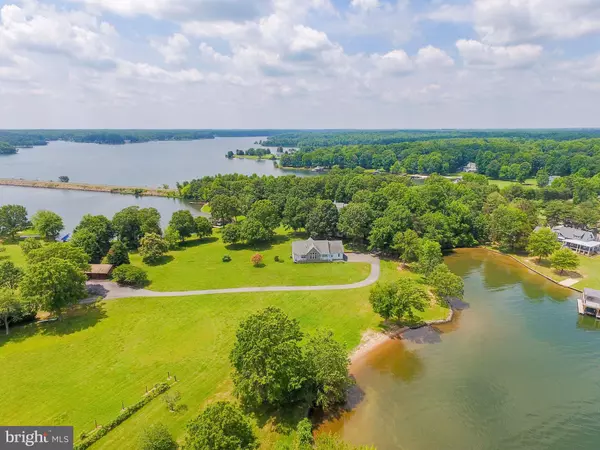For more information regarding the value of a property, please contact us for a free consultation.
Key Details
Sold Price $759,000
Property Type Single Family Home
Sub Type Detached
Listing Status Sold
Purchase Type For Sale
Square Footage 1,934 sqft
Price per Sqft $392
Subdivision None Available
MLS Listing ID VALA121352
Sold Date 07/24/20
Style Ranch/Rambler
Bedrooms 3
Full Baths 3
HOA Y/N N
Abv Grd Liv Area 1,934
Originating Board BRIGHT
Year Built 2007
Annual Tax Amount $3,154
Tax Year 2019
Lot Size 0.975 Acres
Acres 0.98
Property Description
Exquisite, breath taking water views surround this water front home. This property has it all too include a private, natural sandy beach, secluded wooded point perfect for hunting, or space for an airport hanger, and loads of fun for the water enthusiast, the potential is endless on this large slightly sloping lot. The unique versatility and lot size are getting harder to find outside of a subdivision. This home is situated on 600 ft of water frontage at the southern end of the lake where the water is wide with reports of clean water all year round. This home is not in an HOA or neighborhood leaving few neighbors if you like some privacy. The home features 3 bedrooms, all with attached bathrooms, a living room / kitchen/ dining combo with hardwood floors. There is another room which could be used as a fourth bedroom but currently houses exercise equipment. There is a water conditioning unit and instant hot water. The home features tons of windows as there are water views from every room in this home. The shoreline offers plenty of space to design your own boat dock which would offer privacy in 3.5+ foot of water. Some furniture may convey. This home is situated on one of the premium lots Lake Anna has to offer, the only thing missing is you.
Location
State VA
County Louisa
Zoning RESIDENTIAL
Rooms
Other Rooms Living Room, Primary Bedroom, Bedroom 2, Kitchen, Bedroom 1, Bathroom 1, Bathroom 2, Primary Bathroom
Main Level Bedrooms 3
Interior
Hot Water Instant Hot Water
Heating Heat Pump(s)
Cooling Ceiling Fan(s), Heat Pump(s)
Flooring Carpet, Ceramic Tile, Hardwood
Fireplaces Number 1
Fireplaces Type Gas/Propane
Equipment Built-In Microwave, Cooktop, Dryer - Front Loading, Washer - Front Loading, Water Conditioner - Owned
Fireplace Y
Appliance Built-In Microwave, Cooktop, Dryer - Front Loading, Washer - Front Loading, Water Conditioner - Owned
Heat Source Electric
Laundry Main Floor
Exterior
Exterior Feature Porch(es)
Garage Garage - Side Entry, Garage Door Opener, Inside Access
Garage Spaces 2.0
Fence Rear, Other
Water Access Y
Water Access Desc Boat - Powered,Fishing Allowed,Personal Watercraft (PWC),Private Access,Swimming Allowed,Sail,Seaplane Permitted,Waterski/Wakeboard
View Lake
Roof Type Shingle
Street Surface Paved
Accessibility 2+ Access Exits, >84\" Garage Door, Level Entry - Main
Porch Porch(es)
Attached Garage 2
Total Parking Spaces 2
Garage Y
Building
Lot Description Level, Partly Wooded, Sloping
Story 1
Foundation Crawl Space
Sewer Perc Approved Septic, On Site Septic
Water Well
Architectural Style Ranch/Rambler
Level or Stories 1
Additional Building Above Grade, Below Grade
Structure Type Dry Wall,Vaulted Ceilings
New Construction N
Schools
Elementary Schools Jouett
Middle Schools Louisa County
High Schools Louisa County
School District Louisa County Public Schools
Others
Senior Community No
Tax ID 47-10-C
Ownership Fee Simple
SqFt Source Assessor
Horse Property N
Special Listing Condition Standard
Read Less Info
Want to know what your home might be worth? Contact us for a FREE valuation!

Our team is ready to help you sell your home for the highest possible price ASAP

Bought with Lane M Moss • Berkshire Hathaway HomeServices PenFed Realty
GET MORE INFORMATION





