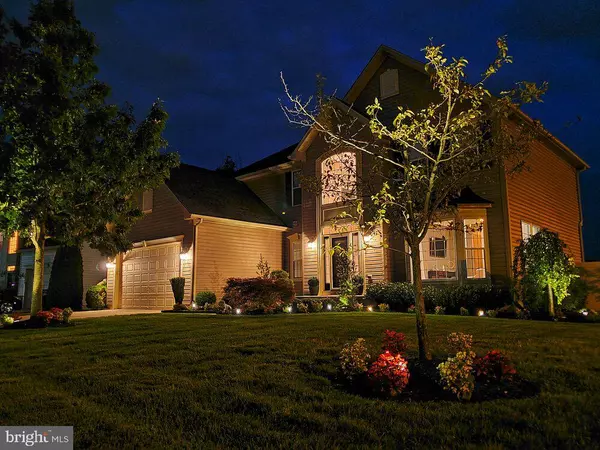For more information regarding the value of a property, please contact us for a free consultation.
Key Details
Sold Price $397,000
Property Type Single Family Home
Sub Type Detached
Listing Status Sold
Purchase Type For Sale
Square Footage 2,836 sqft
Price per Sqft $139
Subdivision Greenwich Crossing
MLS Listing ID NJGL262544
Sold Date 10/16/20
Style Colonial
Bedrooms 4
Full Baths 2
Half Baths 1
HOA Fees $40/mo
HOA Y/N Y
Abv Grd Liv Area 2,836
Originating Board BRIGHT
Year Built 2009
Annual Tax Amount $10,581
Tax Year 2019
Lot Size 9,605 Sqft
Acres 0.22
Lot Dimensions 85.00 x 113.00
Property Description
Welcome to Greenwich Crossing in Mount Royal NJ. This stunning corner 4 bed 2.5 bath that has a lot to offer to the next family. As you enter your new home through the foyer, you will be greeted by a vaulted ceiling and grand curved staircase. The main floor features a large living room that includes a fireplace with a beautiful mantle, private study, hardwood flooring, recessed lighting and more! As you move into the kitchen, you will notice that the original owners elected the featured bump-outs for more entertaining. The kitchen features a small EIK area with a great view, nook area, island, and very spacious kitchen. There is more, 42 cabinets, hardwood flooring, recessed lighting, and desk area. The next room is the formal dining room for all of those holiday dinners. The dining room also includes a lit tray ceiling. There is also a sitting room with a great view from the extra low windows. On this floor you also have a powder room with cabinet, laundry area with ceramic flooring, plenty of closet space, and access to the insulated and heated 2 car garage. Upstairs features the Master bedroom with full Master bath with a wide tub, stall shower, double sink, and private toilet. In this room there is a walk-in closet, tray ceiling, carpeting and recessed lighting. There are also 3 very spacious bedrooms and a hall bath. The full finished basement is the icing on the cake. This house features over 2,800 interior square feet, but that does not include the basement with the featured bump-out! Wall to wall carpeting and plenty of storage! Large corner lot with great cub appeal, fenced back yard, stamped concrete patio, BBQ grill with direct natural gas direct feed, and sprinkler system through entire yard. There is dimmed lighting in the front and back areas. Also included are biometric door handles. Roof (4 years young). There is a community park across the street that includes a tennis court, open fields area, walking path, and play area.
Location
State NJ
County Gloucester
Area East Greenwich Twp (20803)
Zoning RESIDENTIAL
Rooms
Basement Full
Interior
Interior Features Bar, Breakfast Area, Carpet, Ceiling Fan(s), Dining Area, Curved Staircase, Floor Plan - Traditional, Kitchen - Eat-In, Kitchen - Island, Primary Bath(s), Recessed Lighting, Soaking Tub, Walk-in Closet(s)
Hot Water Natural Gas
Heating Hot Water
Cooling Central A/C
Flooring Carpet, Ceramic Tile, Hardwood
Fireplace Y
Heat Source Natural Gas
Exterior
Garage Garage - Front Entry
Garage Spaces 2.0
Fence Vinyl
Waterfront N
Water Access N
Roof Type Shingle
Accessibility Level Entry - Main
Parking Type Driveway, Attached Garage
Attached Garage 2
Total Parking Spaces 2
Garage Y
Building
Lot Description Corner, Front Yard, Landscaping, Rear Yard
Story 2
Sewer Public Sewer
Water Public
Architectural Style Colonial
Level or Stories 2
Additional Building Above Grade, Below Grade
New Construction N
Schools
School District Kingsway Regional High
Others
Senior Community No
Tax ID 03-01403-00086
Ownership Fee Simple
SqFt Source Assessor
Acceptable Financing Cash, Conventional, FHA, VA
Listing Terms Cash, Conventional, FHA, VA
Financing Cash,Conventional,FHA,VA
Special Listing Condition Standard
Read Less Info
Want to know what your home might be worth? Contact us for a FREE valuation!

Our team is ready to help you sell your home for the highest possible price ASAP

Bought with Shannon Marcussen • EXP Realty, LLC
GET MORE INFORMATION





