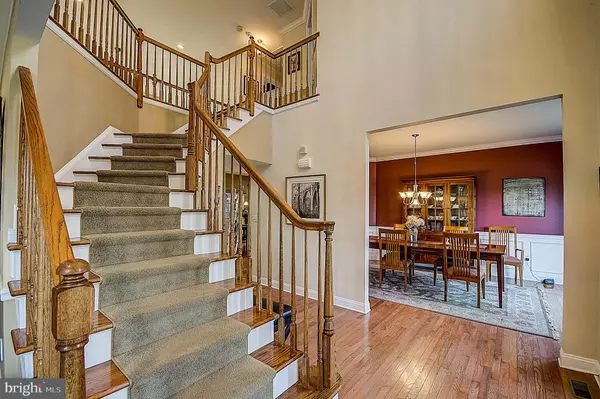For more information regarding the value of a property, please contact us for a free consultation.
Key Details
Sold Price $680,000
Property Type Single Family Home
Sub Type Detached
Listing Status Sold
Purchase Type For Sale
Square Footage 2,724 sqft
Price per Sqft $249
Subdivision Manalapan Estates
MLS Listing ID NJMM110118
Sold Date 06/25/20
Style Colonial
Bedrooms 5
Full Baths 3
Half Baths 1
HOA Fees $33/mo
HOA Y/N Y
Abv Grd Liv Area 2,724
Originating Board BRIGHT
Year Built 2006
Annual Tax Amount $12,440
Tax Year 2019
Lot Size 0.980 Acres
Acres 0.98
Lot Dimensions 0.00 x 0.00
Property Description
Welcome to this beautiful, exclusive, and stunning Manalapan home on a premier and private cul-de-sac. This 3,450 square foot house sits on almost an acre lot and features 5 bedrooms and 3.5 bathrooms as well as a large 2 car garage. On the main floor you have your beautiful eat in kitchen, dining room, powder room, laundry room, living room, family room, and your own home office/playroom for kids. The 2nd level you have 3 great size bedrooms with a full bath. Also on the 2nd floor, you will find a very large master bedroom, with 2 walk in closets, and a full master bathroom with double sink vanity, Jacuzzi tub, and shower. Now you can head down to the basement to your ultimate entertaining set up. In the basement you have a bar/kitchen set up beautifully with granite counters, tiled walls, hook-ups for microwave and wine fridge, cable hook-up, and a working sink and dishwasher. The entire basement has engineered hardwood floor. You have a newly renovated FULL bathroom in the basement with a legal bedroom as well. Bring all your guests outside to your TREX deck overlooking the beautiful scenic view and peace and quiet of the woods behind the property. Only thing this gorgeous home needs is YOU!!! Elementary School-Milford Brook Elementary School, Pine Brook 6th Grade, Manalapan Englishtown Middle School, & Manalapan High School
Location
State NJ
County Monmouth
Area Manalapan Twp (21328)
Zoning RES
Rooms
Other Rooms Living Room, Dining Room, Primary Bedroom, Bedroom 2, Bedroom 3, Kitchen, Family Room, Bedroom 1, Laundry, Office, Recreation Room
Basement Fully Finished
Interior
Interior Features Carpet, Ceiling Fan(s), Curved Staircase, Dining Area, Family Room Off Kitchen, Formal/Separate Dining Room, Kitchen - Eat-In, Kitchen - Island, Primary Bath(s), Pantry, Recessed Lighting, Sprinkler System, Stall Shower, Store/Office, Walk-in Closet(s), Wainscotting, WhirlPool/HotTub, Wet/Dry Bar, Wood Floors
Hot Water Natural Gas
Heating Forced Air
Cooling Central A/C
Flooring Carpet, Ceramic Tile, Hardwood
Fireplaces Number 1
Fireplaces Type Gas/Propane
Equipment Built-In Microwave, Water Heater, Washer, Stainless Steel Appliances, Refrigerator, Oven - Double, Dryer, Disposal, Dishwasher, Built-In Range
Fireplace Y
Appliance Built-In Microwave, Water Heater, Washer, Stainless Steel Appliances, Refrigerator, Oven - Double, Dryer, Disposal, Dishwasher, Built-In Range
Heat Source Natural Gas
Laundry Main Floor
Exterior
Exterior Feature Deck(s), Patio(s)
Garage Garage - Front Entry
Garage Spaces 2.0
Waterfront N
Water Access N
Roof Type Shingle
Accessibility None
Porch Deck(s), Patio(s)
Parking Type Attached Garage
Attached Garage 2
Total Parking Spaces 2
Garage Y
Building
Story 3
Sewer Public Sewer
Water Public
Architectural Style Colonial
Level or Stories 3
Additional Building Above Grade, Below Grade
New Construction N
Schools
Elementary Schools Milford Brook E.S.
Middle Schools Manalapan-Englishtown M.S.
School District Manalapan-Englishtown Reg Schools
Others
HOA Fee Include Common Area Maintenance
Senior Community No
Tax ID 28-00047-00080
Ownership Fee Simple
SqFt Source Assessor
Acceptable Financing Conventional, Cash, FHA, VA
Listing Terms Conventional, Cash, FHA, VA
Financing Conventional,Cash,FHA,VA
Special Listing Condition Standard
Read Less Info
Want to know what your home might be worth? Contact us for a FREE valuation!

Our team is ready to help you sell your home for the highest possible price ASAP

Bought with Ryan Kenneth Smith • Redfin
GET MORE INFORMATION





