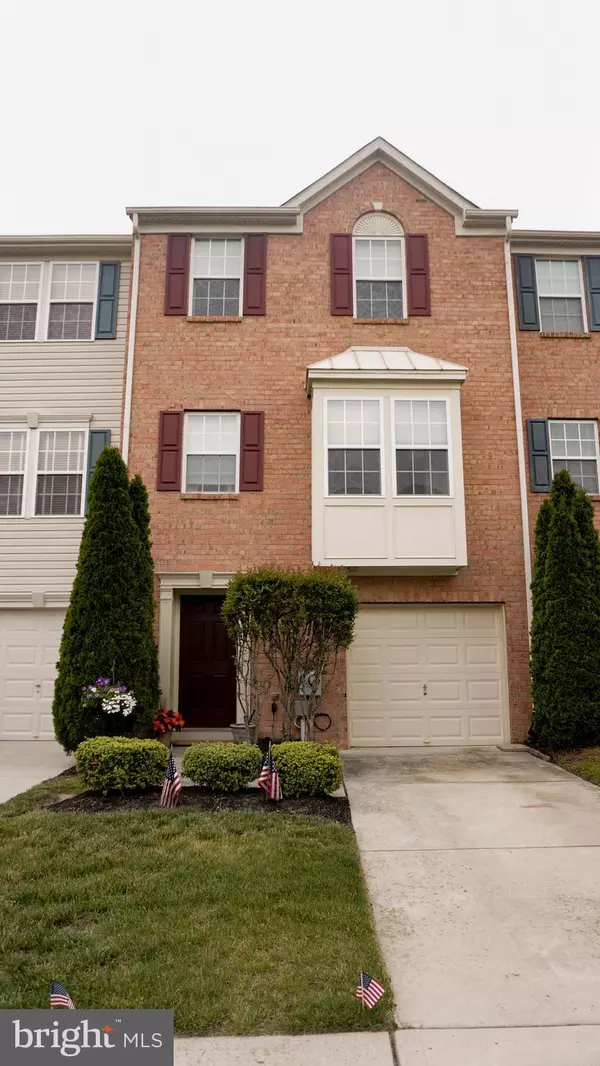For more information regarding the value of a property, please contact us for a free consultation.
Key Details
Sold Price $231,000
Property Type Condo
Sub Type Condo/Co-op
Listing Status Sold
Purchase Type For Sale
Square Footage 2,416 sqft
Price per Sqft $95
Subdivision Greenwich Crossing
MLS Listing ID NJGL259256
Sold Date 07/30/20
Style Contemporary
Bedrooms 3
Full Baths 2
Half Baths 1
Condo Fees $85/mo
HOA Y/N N
Abv Grd Liv Area 2,416
Originating Board BRIGHT
Year Built 2008
Annual Tax Amount $6,296
Tax Year 2019
Lot Size 2,140 Sqft
Acres 0.05
Lot Dimensions 20.00 x 107.00
Property Description
A beautifully landscaped walk way leads you to this stunning brick turnkey townhouse. This property is light filled and spacious, the owners had all three floors bumped out 12 feet! It is tastefully decorated and paint colors are updated and neutral. You enter the house into a foyer that has a convenient powder , coat closet and garage access. Also on this level is a huge finished family room with plenty of space for a tv watching area and a home gym, office, or play area. The basement is also wired for surround sound. French doors lead to a backyard oasis with tons of greenery, a stone filled patio with canopy. The perfect outdoor entertaining space with fire pit and furniture included. Upstairs is your main living area. This level is bright and airy with nine foot ceilings, open concept, and tons of windows. The living room is generously sized and there is a nook that is perfect for your desk or a chair for reading AND a walk out bay that is a perfect spot for an upholstered bench. The kitchen has upgraded cherry Merillat 42" cathedral style cabinets, s s appliances, recessed lights, center island, and pantry cabinet, along with plenty of room for a table . Directly off the kitchen is an enormous breakfast room that could be used as a sun room, play room, or for that perfect harvest table for holiday gathering. The view from this room is stunning as it looks out onto trees and nature. These three rooms are just made for entertaining. The kitchen and sun room also have upgraded designer lights . Upstairs is the master bedroom of your dreams with vaulted ceiling and that 12 extra feet that could be a lovely sitting area. Imagine drinking your coffee there while enjoying your view of the trees. Add to this a big walk in closet and private en suite. The master bath features a luxurious garden tub, separate shower stall, and tile shower and flooring. You will love having double sinks and a large counter top!! Two more bedrooms and a hall bath round out the top floor. Bathrooms feature chrome faucets. The house also has cellular window shades. This home also features a one car garage with interior access, and an abundance of shelves for storage.This lovely neighborhood also features a shared tennis court, playground, and walking trails. This wont't last!! Also in USDA area. purchase with no money down!!!
Location
State NJ
County Gloucester
Area East Greenwich Twp (20803)
Zoning RES
Rooms
Other Rooms Living Room, Primary Bedroom, Bedroom 2, Bedroom 3, Kitchen, Family Room, Breakfast Room, Bathroom 2, Primary Bathroom
Basement Daylight, Full, Fully Finished
Interior
Heating Forced Air
Cooling Central A/C
Heat Source Natural Gas
Exterior
Garage Garage - Front Entry, Garage Door Opener, Inside Access
Garage Spaces 1.0
Waterfront N
Water Access N
Accessibility None
Parking Type Driveway, Attached Garage
Attached Garage 1
Total Parking Spaces 1
Garage Y
Building
Story 3
Sewer Public Sewer
Water Public
Architectural Style Contemporary
Level or Stories 3
Additional Building Above Grade, Below Grade
New Construction N
Schools
High Schools Kingsway Regional H.S.
School District East Greenwich Township Public Schools
Others
Senior Community No
Tax ID 03-01403-00146
Ownership Fee Simple
SqFt Source Assessor
Special Listing Condition Standard
Read Less Info
Want to know what your home might be worth? Contact us for a FREE valuation!

Our team is ready to help you sell your home for the highest possible price ASAP

Bought with Daisy Davis-Quick • RE/MAX Preferred - Mullica Hill
GET MORE INFORMATION





