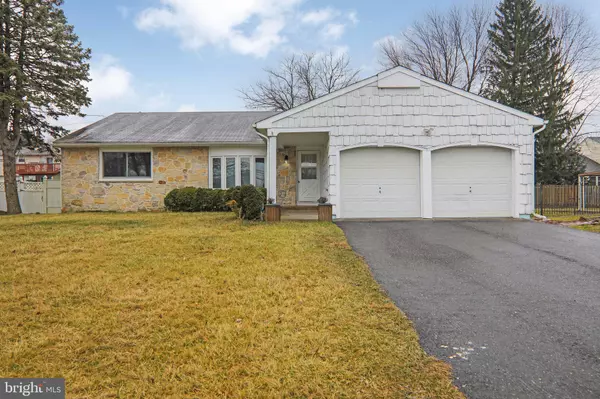For more information regarding the value of a property, please contact us for a free consultation.
Key Details
Sold Price $275,000
Property Type Single Family Home
Sub Type Detached
Listing Status Sold
Purchase Type For Sale
Square Footage 1,938 sqft
Price per Sqft $141
Subdivision Windsor Park
MLS Listing ID NJCD388174
Sold Date 03/25/20
Style Ranch/Rambler
Bedrooms 3
Full Baths 2
HOA Y/N N
Abv Grd Liv Area 1,938
Originating Board BRIGHT
Year Built 1965
Annual Tax Amount $6,475
Tax Year 2019
Lot Size 0.257 Acres
Acres 0.26
Lot Dimensions 80.00 x 140.00
Property Description
3/2/20 - NO MORE SHOWINGS Absolutely a dream come true for all of you that are looking for an open and modern floor plan. This beautiful ranch has been remodeled with so many features you will love. Formal dining room. Newer eat in kitchen with breakfast bar and dining area, newer stainless appliances, tiled backsplash, recessed lights and granite countertops. Hardwood floors throughout most of the home. Formal dining room. Family room with stone front, wood burning fireplace w/ ash dump and ash pit for easy cleaning and recessed lights. Anderson sliders to rear fenced in yard ( newer fence). Master bedroom is huge with a huge walk in closet that will make you smile and recessed lights. Master bath, stall shower and tub, tiled walls and floor, double sink, sensor lights under the cabinet for night time. Two additional good size bedrooms. Main bath also updated, double sink, marble floor, countertop and tub walls. All bedrooms with ceiling fans. Basement is finished for added space. Windows Anderson , all been replaced and have a 10 yr transferrable warranty with 9 years remaining. Shed as is. The seller has taken much pride and it shows. This home is sure to please. Call today for your personal tour its beautiful!!
Location
State NJ
County Camden
Area Cherry Hill Twp (20409)
Zoning RESIDENTIAL
Rooms
Other Rooms Dining Room, Primary Bedroom, Bedroom 2, Bedroom 3, Kitchen, Family Room, Primary Bathroom
Basement Fully Finished, Partial
Main Level Bedrooms 3
Interior
Interior Features Floor Plan - Open
Heating Forced Air
Cooling Central A/C
Fireplaces Type Wood, Stone
Fireplace Y
Heat Source Natural Gas
Laundry Basement
Exterior
Garage Inside Access
Garage Spaces 2.0
Waterfront N
Water Access N
Accessibility None
Parking Type Attached Garage, Driveway
Attached Garage 2
Total Parking Spaces 2
Garage Y
Building
Story 1
Sewer Public Sewer
Water Public
Architectural Style Ranch/Rambler
Level or Stories 1
Additional Building Above Grade, Below Grade
New Construction N
Schools
School District Cherry Hill Township Public Schools
Others
Senior Community No
Tax ID 09-00340 19-00008
Ownership Fee Simple
SqFt Source Assessor
Special Listing Condition Standard
Read Less Info
Want to know what your home might be worth? Contact us for a FREE valuation!

Our team is ready to help you sell your home for the highest possible price ASAP

Bought with Antonina H Batten • Keller Williams Realty - Cherry Hill
GET MORE INFORMATION





