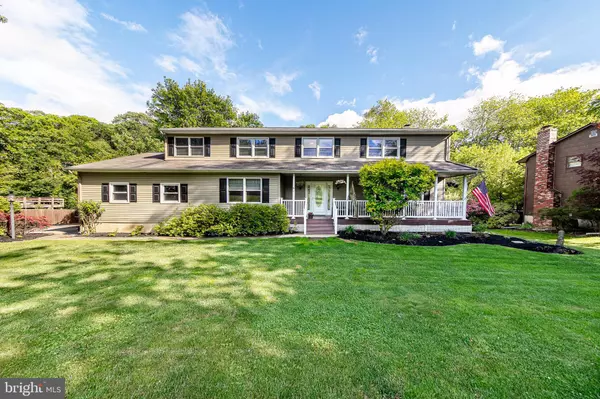For more information regarding the value of a property, please contact us for a free consultation.
Key Details
Sold Price $418,000
Property Type Single Family Home
Sub Type Detached
Listing Status Sold
Purchase Type For Sale
Square Footage 2,954 sqft
Price per Sqft $141
Subdivision Delaware Rise
MLS Listing ID NJME295800
Sold Date 07/15/20
Style Colonial
Bedrooms 4
Full Baths 2
Half Baths 1
HOA Y/N N
Abv Grd Liv Area 2,954
Originating Board BRIGHT
Year Built 1977
Annual Tax Amount $12,260
Tax Year 2019
Lot Size 0.607 Acres
Acres 0.61
Lot Dimensions 126.00 x 210.00
Property Description
Spacious and beautifully maintained. This Delaware Rise Colonial is ideally located within walking distance to Mountainview Golf Course, the Delaware River and canal path, and Banchoff Park with pond and tennis courts. There are also wonderful restaurants close by. But you may never want to leave. The home includes refreshingly large rooms with hardwood and ceramic flooring throughout, a first-floor study or guest room, family room with fireplace surrounded by built-in cabinetry that is open to the living room providing passive light throughout the main living space. Plus there's an oversized dining room that's perfect for large gatherings at home. On the upper level you'll find an airy main hall serving large bedrooms filled with natural light. The king-size master bedroom includes a sitting area, dressing room, and an en suite bathroom. From the main level there are three separate doorways leading to a massive maintenance-free composite sun deck perched above an inground pool and lush lawn boarded by a babbling stream with tall trees above. In addition to 3000 square feet of living space this home features a partially finished walkout basement and two-car attached garage. Conveniences include a natural gas automatic generator system, natural gas heat, central air, multiple storage sheds, large driveway, and many recent upgrades. It's the perfect place to call home! Take a video walkthrough at: https://youtu.be/J7u_MxSvgXw
Location
State NJ
County Mercer
Area Ewing Twp (21102)
Zoning R-1
Direction North
Rooms
Other Rooms Living Room, Dining Room, Kitchen, Family Room, Foyer, Recreation Room, Workshop
Basement Daylight, Full, Partially Finished, Walkout Level
Interior
Hot Water Natural Gas
Heating Forced Air
Cooling Central A/C
Flooring Hardwood, Ceramic Tile, Carpet
Fireplaces Number 1
Fireplaces Type Wood, Brick
Equipment Refrigerator, Dishwasher, Built-In Range, Oven/Range - Gas, Microwave, Washer, Dryer
Fireplace Y
Appliance Refrigerator, Dishwasher, Built-In Range, Oven/Range - Gas, Microwave, Washer, Dryer
Heat Source Natural Gas
Exterior
Garage Built In, Garage - Side Entry
Garage Spaces 2.0
Pool In Ground
Waterfront N
Water Access N
Accessibility None
Parking Type Driveway, Attached Garage
Attached Garage 2
Total Parking Spaces 2
Garage Y
Building
Story 2
Sewer Public Sewer
Water Public
Architectural Style Colonial
Level or Stories 2
Additional Building Above Grade, Below Grade
New Construction N
Schools
Elementary Schools Lore
Middle Schools Fisher Jr
High Schools Ewing H.S.
School District Ewing Township Public Schools
Others
Senior Community No
Tax ID 02-00423 03-00285
Ownership Fee Simple
SqFt Source Assessor
Special Listing Condition Standard
Read Less Info
Want to know what your home might be worth? Contact us for a FREE valuation!

Our team is ready to help you sell your home for the highest possible price ASAP

Bought with David DePaola • David DePaola and Company Real Estate
GET MORE INFORMATION





