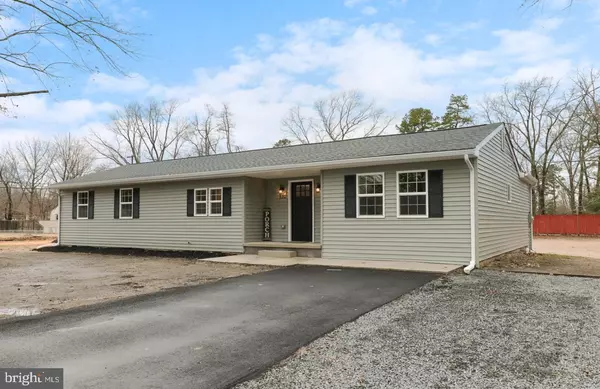For more information regarding the value of a property, please contact us for a free consultation.
Key Details
Sold Price $195,000
Property Type Single Family Home
Sub Type Detached
Listing Status Sold
Purchase Type For Sale
Subdivision None Available
MLS Listing ID NJAC112250
Sold Date 01/30/20
Style Ranch/Rambler
Bedrooms 4
Full Baths 2
HOA Fees $11/ann
HOA Y/N Y
Originating Board BRIGHT
Year Built 1965
Annual Tax Amount $4,897
Tax Year 2019
Lot Size 0.517 Acres
Acres 0.52
Lot Dimensions 150x150
Property Description
Get ready to fall in love with the home of your dreams! This home has been remodeled, refined and reconfigured in every way possible. Step inside your cozy foyer. Take a seat, take off your shoes...there's more than enough room for everyone to put their belongings in the extra large closet. Just through the grand entry way is your open, flowing floor plan, living room, kitchen and adjacent dining room. The kitchen features cabinets galore! White, shaker style, soft close cabinetry is complimented with a sleek subway tile back splash. Your guests will surely be impressed with the elegant, slate grey, four piece appliance package which has a finger-printless feature! (Yes - I said no finger prints!) From your dining area you can access a newly built deck that overlooks the humongous back yard! This home sits on two lots! The master bedroom is a relaxing retreat with a private spa like master bath and walk in closet. Down the hallway is the laundry room and beyond that is your utility room. Both rooms have plenty of storage space. On the other side of the house you have 3 additional bedrooms and a shared bathroom. You will be amazed at all the living space in this house. Everything is new. New well, brand new county approved septic. New roof, new electrical service, new HVAC, new windows! You name it, it's New! All it needs is you, it's New Owner!
Location
State NJ
County Atlantic
Area Buena Vista Twp (20105)
Zoning PVR1
Rooms
Other Rooms Living Room, Dining Room, Bedroom 2, Bedroom 3, Bedroom 4, Kitchen, Bedroom 1, Laundry, Utility Room, Bathroom 1, Bathroom 2
Main Level Bedrooms 4
Interior
Interior Features Attic, Carpet, Ceiling Fan(s), Attic/House Fan, Combination Kitchen/Dining, Dining Area, Efficiency, Entry Level Bedroom, Floor Plan - Open, Kitchen - Gourmet, Primary Bath(s), Recessed Lighting, Tub Shower, Upgraded Countertops, Walk-in Closet(s)
Hot Water Natural Gas
Heating Forced Air
Cooling Central A/C, Ceiling Fan(s)
Flooring Laminated, Carpet
Equipment Built-In Microwave, Dishwasher, Icemaker, Oven/Range - Gas, Refrigerator, Stainless Steel Appliances, Washer/Dryer Hookups Only, Water Dispenser
Fireplace N
Appliance Built-In Microwave, Dishwasher, Icemaker, Oven/Range - Gas, Refrigerator, Stainless Steel Appliances, Washer/Dryer Hookups Only, Water Dispenser
Heat Source Natural Gas
Laundry Main Floor
Exterior
Waterfront N
Water Access N
Roof Type Shingle
Accessibility None
Parking Type Driveway
Garage N
Building
Lot Description Cleared, Corner, Level, Open
Story 1
Foundation Crawl Space
Sewer On Site Septic, Approved System
Water Well
Architectural Style Ranch/Rambler
Level or Stories 1
Additional Building Above Grade, Below Grade
Structure Type Dry Wall
New Construction N
Schools
School District Buena Regional Schools
Others
Senior Community No
Tax ID 05-00108-00001
Ownership Fee Simple
SqFt Source Assessor
Acceptable Financing Conventional, Cash, FHA, USDA
Listing Terms Conventional, Cash, FHA, USDA
Financing Conventional,Cash,FHA,USDA
Special Listing Condition Standard
Read Less Info
Want to know what your home might be worth? Contact us for a FREE valuation!

Our team is ready to help you sell your home for the highest possible price ASAP

Bought with David Birnbaum • RE/MAX Community-Williamstown
GET MORE INFORMATION





