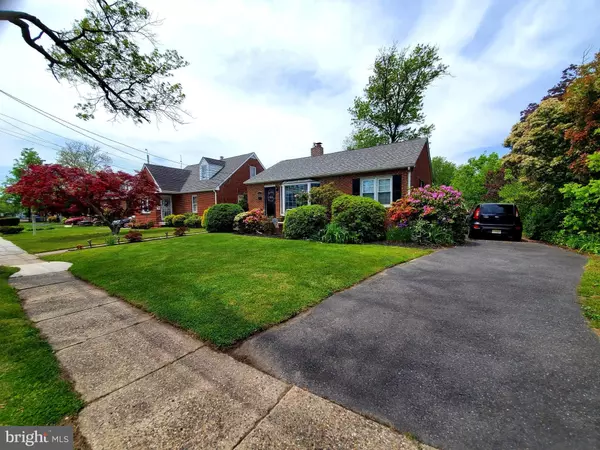For more information regarding the value of a property, please contact us for a free consultation.
Key Details
Sold Price $147,000
Property Type Single Family Home
Sub Type Detached
Listing Status Sold
Purchase Type For Sale
Square Footage 924 sqft
Price per Sqft $159
Subdivision West End
MLS Listing ID NJGL258774
Sold Date 07/28/20
Style Ranch/Rambler
Bedrooms 2
Full Baths 1
HOA Y/N N
Abv Grd Liv Area 924
Originating Board BRIGHT
Year Built 1950
Annual Tax Amount $5,111
Tax Year 2019
Lot Dimensions 64.00 x 0.00
Property Description
Adorable brick rancher with an extra-long driveway to park 3+ cars in the West End neighborhood of Woodbury with sidewalks on all the streets welcoming you to take a stroll down to Bells Lake Park. This home features original hardwood flooring & a ton of natural light throughout and ample storage space between the pull down stairs attic and the full basement, that has endless possibilities. Enter this home through the large spacious livingroom with a gorgeous gas brick fireplace to enjoy on those chilly fall & winter evenings. Bathroom and both bedrooms are conveniently located next to eachother on the main main floor. Off the kitchen is a three season room complete with electric and cable hookup, absolutely perfect for entertaining anytime of year. The huge backyard has a large concrete patio off the house and plenty of space for pets, children and gardening. Bonus, the adorable red storage shed is included. Priced to sell + low taxes = affordable paymentCome check this home out today!Close to the elementary school and convenient to Rt. 295, other major highways and the bridges.
Location
State NJ
County Gloucester
Area Woodbury City (20822)
Zoning RESIDENTIAL
Rooms
Basement Full, Unfinished, Sump Pump, Space For Rooms, Interior Access
Main Level Bedrooms 2
Interior
Interior Features Attic, Attic/House Fan, Ceiling Fan(s), Combination Kitchen/Dining, Entry Level Bedroom, Family Room Off Kitchen, Kitchen - Eat-In, Tub Shower, Window Treatments, Wood Floors
Hot Water Natural Gas
Heating Forced Air
Cooling Central A/C
Flooring Hardwood, Vinyl, Wood, Concrete
Fireplaces Type Brick
Equipment Dishwasher, Disposal, Dryer, Microwave, Oven - Self Cleaning, Oven/Range - Gas, Stove, Washer, Water Heater
Fireplace Y
Window Features Energy Efficient,Replacement
Appliance Dishwasher, Disposal, Dryer, Microwave, Oven - Self Cleaning, Oven/Range - Gas, Stove, Washer, Water Heater
Heat Source Natural Gas
Laundry Basement
Exterior
Exterior Feature Patio(s), Porch(es), Enclosed
Garage Spaces 3.0
Fence Chain Link
Waterfront N
Water Access N
View Garden/Lawn
Roof Type Shingle,Asphalt
Street Surface Black Top
Accessibility None
Porch Patio(s), Porch(es), Enclosed
Parking Type Driveway
Total Parking Spaces 3
Garage N
Building
Lot Description Rear Yard, Private
Story 1
Sewer Public Sewer
Water Public
Architectural Style Ranch/Rambler
Level or Stories 1
Additional Building Above Grade, Below Grade
Structure Type Brick,Block Walls
New Construction N
Schools
Middle Schools Woodbury Jr Sr High School
High Schools Woodbury Jr Sr
School District Woodbury Public Schools
Others
Pets Allowed Y
Senior Community No
Tax ID 22-00038-00005 05
Ownership Fee Simple
SqFt Source Assessor
Acceptable Financing Cash, Conventional, FHA, FHA 203(b), FHA 203(k), FHVA, VA
Horse Property N
Listing Terms Cash, Conventional, FHA, FHA 203(b), FHA 203(k), FHVA, VA
Financing Cash,Conventional,FHA,FHA 203(b),FHA 203(k),FHVA,VA
Special Listing Condition Standard
Pets Description No Pet Restrictions
Read Less Info
Want to know what your home might be worth? Contact us for a FREE valuation!

Our team is ready to help you sell your home for the highest possible price ASAP

Bought with Kelli A Ciancaglini • Keller Williams Hometown
GET MORE INFORMATION





