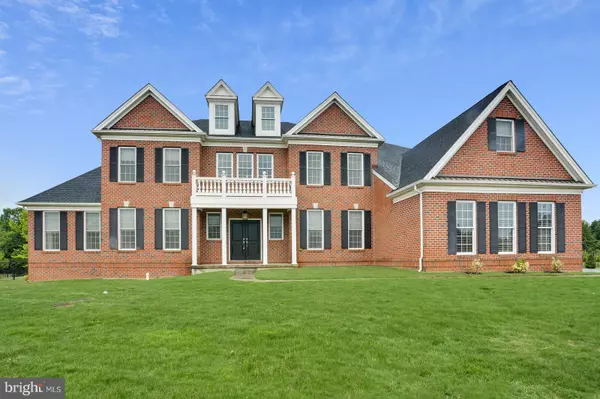For more information regarding the value of a property, please contact us for a free consultation.
Key Details
Sold Price $1,125,000
Property Type Single Family Home
Sub Type Detached
Listing Status Sold
Purchase Type For Sale
Square Footage 6,145 sqft
Price per Sqft $183
Subdivision Ridings@Crm Ridge
MLS Listing ID NJMM110492
Sold Date 01/20/21
Style Traditional
Bedrooms 5
Full Baths 5
Half Baths 2
HOA Y/N N
Abv Grd Liv Area 6,145
Originating Board BRIGHT
Year Built 2016
Annual Tax Amount $25,115
Tax Year 2020
Lot Size 1.300 Acres
Acres 1.3
Lot Dimensions 0.00 x 0.00
Property Description
A distinctive property for the most discerning of tastes! Nestled on over an acre in the exclusive neighborhood of The Ridings at Cream Ridge, this practically brand new colonial is an entertainer s dream situated among the bucolic surroundings of desirable Upper Freehold Township. Custom built in 2016 by Toll Brothers, this one-of-a-kind, 6,145sf Hampton Traditional model is the epitome of elegance and sophistication. Enter the front entry portico into this finely appointed home and be greeted by a dramatic double sweeping staircase and gleaming cherry hardwood floors that run throughout the main level. To the right is the formal dining room, and to the left is the formal living room. Between the staircase is the hall leading straight to the extended family room boasting a 2-story coffered ceiling, many windows and a gas fireplace as the focal point. Adjacent and open to this main gathering place is the gorgeous gourmet kitchen, featuring high-end appliances, granite countertops, oversized center island with seating, custom cabinetry with under-cabinet lighting, and an abundance of natural light. The 3-pane sliders off the breakfast area lead outside to the fenced-in backyard. A generation suite on the main level with its own entrance, living area, bedroom and ensuite is an added bonus to this magnificent home. An office, sunroom, powder room, mudroom and laundry room complete the main level.
Location
State NJ
County Monmouth
Area Upper Freehold Twp (21351)
Zoning AR
Rooms
Other Rooms Living Room, Dining Room, Primary Bedroom, Bedroom 2, Bedroom 3, Bedroom 4, Bedroom 5, Kitchen, Family Room, Sun/Florida Room, In-Law/auPair/Suite, Office, Recreation Room
Basement Full, Fully Finished, Walkout Stairs
Main Level Bedrooms 1
Interior
Interior Features Attic, Breakfast Area, Bar, Carpet, Crown Moldings, Curved Staircase, Dining Area, Family Room Off Kitchen, Floor Plan - Open, Kitchen - Eat-In, Kitchen - Island, Primary Bath(s), Pantry, Recessed Lighting, Soaking Tub, Spiral Staircase, Stall Shower, Tub Shower, Walk-in Closet(s), Water Treat System, Wood Floors
Hot Water Natural Gas
Heating Forced Air
Cooling Central A/C
Flooring Ceramic Tile, Hardwood, Fully Carpeted
Fireplaces Number 1
Equipment Built-In Microwave, Dishwasher, Refrigerator, Stainless Steel Appliances, Central Vacuum
Fireplace Y
Appliance Built-In Microwave, Dishwasher, Refrigerator, Stainless Steel Appliances, Central Vacuum
Heat Source Natural Gas
Exterior
Garage Garage Door Opener, Garage - Side Entry, Oversized
Garage Spaces 3.0
Waterfront N
Water Access N
Roof Type Shingle
Accessibility None
Attached Garage 3
Total Parking Spaces 3
Garage Y
Building
Story 2
Sewer Private Sewer
Water Private
Architectural Style Traditional
Level or Stories 2
Additional Building Above Grade, Below Grade
New Construction N
Schools
Elementary Schools Newell
Middle Schools Stone Bridge
High Schools Allentown H.S.
School District Upper Freehold Regional Schools
Others
Senior Community No
Tax ID 51-00033-00004 37
Ownership Fee Simple
SqFt Source Assessor
Special Listing Condition Standard
Read Less Info
Want to know what your home might be worth? Contact us for a FREE valuation!

Our team is ready to help you sell your home for the highest possible price ASAP

Bought with Non Member • Non Subscribing Office
GET MORE INFORMATION





