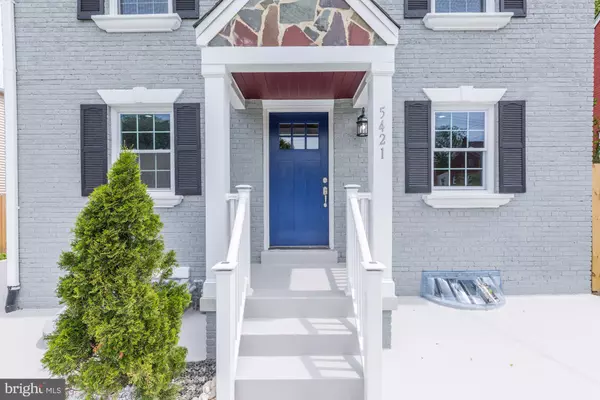For more information regarding the value of a property, please contact us for a free consultation.
Key Details
Sold Price $670,000
Property Type Single Family Home
Sub Type Detached
Listing Status Sold
Purchase Type For Sale
Square Footage 2,842 sqft
Price per Sqft $235
Subdivision Michigan Park Hills
MLS Listing ID MDPG567646
Sold Date 10/05/20
Style Colonial
Bedrooms 4
Full Baths 3
Half Baths 1
HOA Y/N N
Abv Grd Liv Area 2,240
Originating Board BRIGHT
Year Built 1946
Annual Tax Amount $4,072
Tax Year 2019
Lot Size 7,570 Sqft
Acres 0.17
Property Description
Renovation to the highest degree. Here's your chance to own the best residence in Michigan Park Hills. Builder has doubled the size of the original home by adding 1100 sqft for a total of 2842 sqft. The entire property has a flair of elegance and custom colonial beauty. Step thru the door into the rich mahogany wood floors that carry you from room-to-room. The gourmet kitchen is the centerpiece with large island and wrap around quartzite counters. Stunning marble backsplash accent the stainless steal appliances. Gas stove features easy water access with pot filler. Plenty of kitchen storage with expanded pantry. Room for breakfast table and eat-in-kitchen/family room. Family room expands into the exterior deck and back yard meant for social gatherings. The upper level has been designed to highlight the master bedroom suite with custom shower, double vanity and stand-alone-tub. Laundry center perfectly placed in upper level next to the two kids rooms and beautiful hall bath. Lower level is designed as a guest room with living space. The exterior garage is a one-of-a-kind with oversized features in width and height. Don't miss this jewel. Near two metros stations, and PG Mall. Appraisal available for review at listing price. Come and see, Fall in love. See 3-D tour here: http://my.matterport.com/show/?m=k2TjaDhitAG
Location
State MD
County Prince Georges
Zoning R55
Direction Northeast
Rooms
Other Rooms Dining Room, Family Room
Basement Full, Fully Finished, Heated, Improved
Interior
Interior Features Breakfast Area, Chair Railings, Crown Moldings, Dining Area, Family Room Off Kitchen, Floor Plan - Open, Kitchen - Gourmet, Pantry, Recessed Lighting, Walk-in Closet(s), Wood Floors
Hot Water Natural Gas
Heating Central
Cooling Central A/C
Flooring Hardwood
Fireplaces Number 1
Equipment Built-In Microwave, Dishwasher, Disposal, Dryer - Front Loading, Exhaust Fan, Icemaker, Oven/Range - Gas, Refrigerator, Washer - Front Loading, Water Heater
Window Features Energy Efficient,Double Pane,Low-E,Screens,Sliding
Appliance Built-In Microwave, Dishwasher, Disposal, Dryer - Front Loading, Exhaust Fan, Icemaker, Oven/Range - Gas, Refrigerator, Washer - Front Loading, Water Heater
Heat Source Natural Gas
Exterior
Exterior Feature Balconies- Multiple, Balcony, Patio(s)
Garage Garage - Front Entry, Garage Door Opener
Garage Spaces 5.0
Water Access N
Roof Type Asphalt
Accessibility None
Porch Balconies- Multiple, Balcony, Patio(s)
Total Parking Spaces 5
Garage Y
Building
Story 3
Sewer Public Sewer
Water Public
Architectural Style Colonial
Level or Stories 3
Additional Building Above Grade, Below Grade
Structure Type Dry Wall
New Construction N
Schools
Elementary Schools Chillum
Middle Schools Nicholas Orem
High Schools Northwestern
School District Prince George'S County Public Schools
Others
Pets Allowed Y
Senior Community No
Tax ID 17171922566
Ownership Fee Simple
SqFt Source Assessor
Acceptable Financing Cash, Conventional, FHA, VA
Horse Property N
Listing Terms Cash, Conventional, FHA, VA
Financing Cash,Conventional,FHA,VA
Special Listing Condition Standard
Pets Description No Pet Restrictions
Read Less Info
Want to know what your home might be worth? Contact us for a FREE valuation!

Our team is ready to help you sell your home for the highest possible price ASAP

Bought with Wendy A Gadson • Long & Foster Real Estate, Inc.
GET MORE INFORMATION





