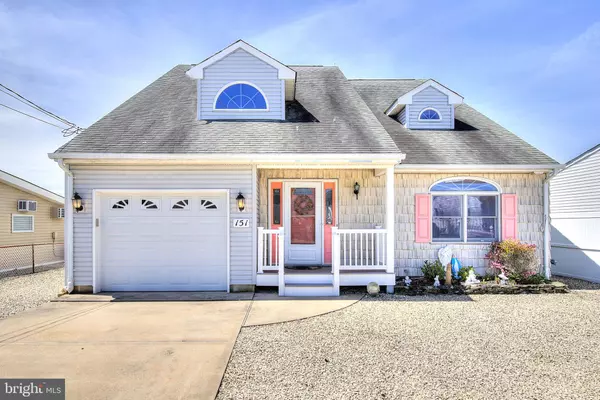For more information regarding the value of a property, please contact us for a free consultation.
Key Details
Sold Price $500,000
Property Type Single Family Home
Sub Type Detached
Listing Status Sold
Purchase Type For Sale
Square Footage 1,782 sqft
Price per Sqft $280
Subdivision Beach Haven West
MLS Listing ID NJOC398098
Sold Date 08/21/20
Style Other
Bedrooms 4
Full Baths 2
HOA Y/N N
Abv Grd Liv Area 1,782
Originating Board BRIGHT
Year Built 1994
Annual Tax Amount $7,972
Tax Year 2019
Lot Size 4,000 Sqft
Acres 0.09
Lot Dimensions 50.00 x 80.00
Property Description
Stafford Twp. - Beach Haven West - Views, Views, Views! Calling All Water Lovers! This is the ONE You Have Been Waiting For! * With WIDE Lagoon Views Galore, This Home is "Shore" to Please * Inviting Open Concept Living Offers Spectacular Panoramic Lagoon Views from Every Window * Sliders Off Dining Area Lead to a Large Covered Deck - Perfect for Sipping Your Morning Coffee and Enjoying the Soothing Water Breezes * Effortlessly Entertain Guests in the Bright and Airy Kitchen Complete with Center Island, Coastal White Cabinets, Tile Backsplash and Granite Countertops * Gleaming Hardwood Floors Throughout Main Level * Desirable Entry Level Bedroom with Walk-in Closet Conveniently Located Near Full Bath * Upstairs Boasts 3 HUGE Bedrooms - All with Access to the Second Level Fiberglass Deck - Ideal for Large Families or Those that Bring the Party With Them * Bonus Storage Space on Second Floor * Direct Access to Garage is Great for Those Rainy Days * Hot Water Base Board Heating System * Multi-Zoned AC for Maximum Comfort * Low Maintenance Yard Means More Play Time * Boaters will Love the Availability of Water at the Dock * Just a Quick Bike Ride to the Local Bagel Shop or a Short Drive Over the Causeway to LBI * Summer Fun or Year Round living This Home is Perfect for Both* Don't Let This One Pass You By!
Location
State NJ
County Ocean
Area Stafford Twp (21531)
Zoning RR2A
Rooms
Main Level Bedrooms 1
Interior
Interior Features Carpet, Ceiling Fan(s), Dining Area, Entry Level Bedroom, Floor Plan - Open, Kitchen - Island, Wood Floors
Hot Water Natural Gas
Heating Baseboard - Hot Water
Cooling Central A/C, Zoned
Flooring Hardwood, Carpet
Equipment Dishwasher, Dryer, Disposal, Microwave, Refrigerator, Stove, Washer
Fireplace N
Appliance Dishwasher, Dryer, Disposal, Microwave, Refrigerator, Stove, Washer
Heat Source Natural Gas
Exterior
Exterior Feature Deck(s)
Garage Additional Storage Area, Inside Access
Garage Spaces 1.0
Waterfront Y
Water Access Y
View Canal, Water
Roof Type Shingle
Accessibility None
Porch Deck(s)
Parking Type Attached Garage, Driveway
Attached Garage 1
Total Parking Spaces 1
Garage Y
Building
Lot Description Bulkheaded
Story 2
Foundation Pilings, Crawl Space
Sewer Public Sewer
Water Public
Architectural Style Other
Level or Stories 2
Additional Building Above Grade, Below Grade
New Construction N
Schools
School District Southern Regional Schools
Others
Senior Community No
Tax ID 31-00147 65-00020
Ownership Fee Simple
SqFt Source Estimated
Horse Property N
Special Listing Condition Standard
Read Less Info
Want to know what your home might be worth? Contact us for a FREE valuation!

Our team is ready to help you sell your home for the highest possible price ASAP

Bought with Carolyn Mathers • Fox Real Estate
GET MORE INFORMATION



