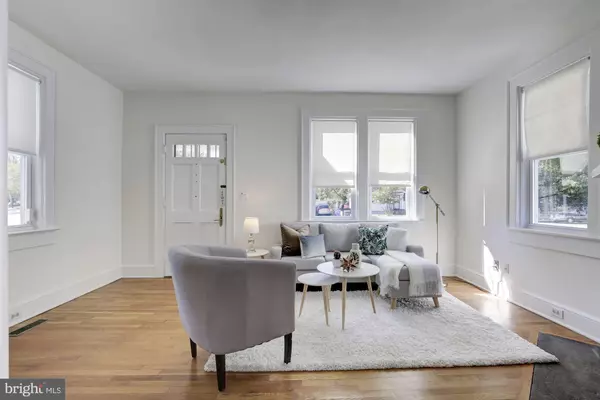For more information regarding the value of a property, please contact us for a free consultation.
Key Details
Sold Price $675,000
Property Type Single Family Home
Sub Type Detached
Listing Status Sold
Purchase Type For Sale
Square Footage 2,650 sqft
Price per Sqft $254
Subdivision Woodridge
MLS Listing ID DCDC451736
Sold Date 05/14/20
Style Traditional
Bedrooms 5
Full Baths 2
HOA Y/N N
Abv Grd Liv Area 2,650
Originating Board BRIGHT
Year Built 1923
Annual Tax Amount $1,510
Tax Year 2019
Lot Size 4,273 Sqft
Acres 0.1
Property Description
PRICE REDUCED!!! Lovingly and meticulously maintained by the same family since the 1940s, this charming home with an expansive addition and 2 car garage has the perfect combination of original details and modern convenience. With 5 generously sized bedrooms, you will have room for everyone! The updated eat in kitchen has granite counters, stainless steel appliances and ample cabinetry. The living room and adjacent dining room are perfect for entertaining, while the family room and basement rec area are ideal places to unwind and relax. Prefer to relax outdoors? You can choose to sip your coffee on the wrap around front porch or back deck overlooking the yard. This large home is perfect for multi-generational living, and has 2 bedrooms and a full bath on the main floor, as well as an elevator serving all 3 floors. Ideally located within minutes of the shopping and dining amenities of Dakota Crossing and Brookland, this home also has easy access to public transit and commuter routes. You do not want to miss this one!
Location
State DC
County Washington
Zoning R-1-B
Rooms
Other Rooms Living Room, Dining Room, Primary Bedroom, Bedroom 2, Bedroom 3, Bedroom 4, Bedroom 5, Kitchen, Family Room, Sun/Florida Room, Full Bath
Basement Connecting Stairway, Partially Finished
Main Level Bedrooms 2
Interior
Interior Features Breakfast Area, Ceiling Fan(s), Floor Plan - Traditional, Formal/Separate Dining Room, Kitchen - Table Space, Tub Shower, Upgraded Countertops
Hot Water Natural Gas
Heating Forced Air
Cooling Central A/C
Equipment Built-In Microwave, Dishwasher, Refrigerator, Stainless Steel Appliances, Stove, Disposal, Dryer, Washer
Appliance Built-In Microwave, Dishwasher, Refrigerator, Stainless Steel Appliances, Stove, Disposal, Dryer, Washer
Heat Source Natural Gas
Exterior
Garage Garage - Rear Entry
Garage Spaces 1.0
Waterfront N
Water Access N
Accessibility None, Elevator
Parking Type Detached Garage
Total Parking Spaces 1
Garage Y
Building
Story 3+
Sewer Public Sewer
Water Public
Architectural Style Traditional
Level or Stories 3+
Additional Building Above Grade, Below Grade
New Construction N
Schools
School District District Of Columbia Public Schools
Others
Senior Community No
Tax ID 4338/S/0004
Ownership Fee Simple
SqFt Source Assessor
Special Listing Condition Standard
Read Less Info
Want to know what your home might be worth? Contact us for a FREE valuation!

Our team is ready to help you sell your home for the highest possible price ASAP

Bought with Aurore Michel • Keller Williams Capital Properties
GET MORE INFORMATION





