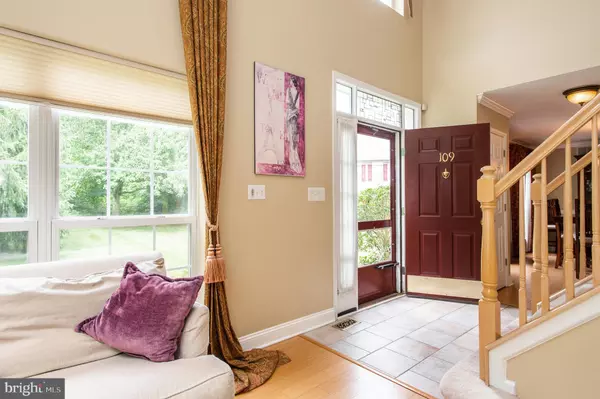For more information regarding the value of a property, please contact us for a free consultation.
Key Details
Sold Price $380,000
Property Type Condo
Sub Type Condo/Co-op
Listing Status Sold
Purchase Type For Sale
Square Footage 2,052 sqft
Price per Sqft $185
Subdivision Brandon Farms
MLS Listing ID NJME297616
Sold Date 09/22/20
Style Colonial
Bedrooms 3
Full Baths 2
Half Baths 1
Condo Fees $380/mo
HOA Fees $49/qua
HOA Y/N Y
Abv Grd Liv Area 2,052
Originating Board BRIGHT
Year Built 1994
Annual Tax Amount $10,768
Tax Year 2019
Lot Dimensions 0.00 x 0.00
Property Description
Beautiful end unit townhouse in desirable Brandon Farms. Located on a private lot with neutral colors and lots of upgrades. This side entry home greets with a bright 2 story foyer and 2 story living room. Custom window treatments in living room and formal dining room. Bamboo wood floors in living room, dining room, kitchen and family room. The large eat in kitchen features stainless steel appliances, updated lighting, plenty of counter space, pantry and an island. Kitchen opens to the family room. Both with sliding doors to dual enclosed patios with recently installed pavers which are delightful outdoor spaces. Laundry room, updated half bath and multiple closets complete the first floor. Upstairs you'll find the owner's bedroom with high ceilings, 2 large closets and owner's bathroom with 2 sinks, soaking tub, stall shower and separate toilet area. Enjoy the balcony off the owner's suite to over look the tranquil tree lined property. 2 bedrooms each with ample closet space and a hall bath with linen closet complete the second floor. Pull down stairs to attic provides light storage. Attached 2 car garage. Security system. Enjoy local restaurants and hiking trails. Close to community swimming pool, playgrounds, tennis courts, club house, and Stony Brook elementary school.
Location
State NJ
County Mercer
Area Hopewell Twp (21106)
Zoning R-5
Interior
Hot Water Natural Gas
Heating Forced Air
Cooling Central A/C
Heat Source Natural Gas
Exterior
Garage Garage Door Opener
Garage Spaces 2.0
Amenities Available Pool - Outdoor
Waterfront N
Water Access N
Roof Type Asphalt
Accessibility None
Parking Type Attached Garage
Attached Garage 2
Total Parking Spaces 2
Garage Y
Building
Story 2
Foundation Slab
Sewer Public Sewer
Water Public
Architectural Style Colonial
Level or Stories 2
Additional Building Above Grade, Below Grade
New Construction N
Schools
Elementary Schools Stony Brook E.S.
Middle Schools Timberlane M.S.
High Schools Central
School District Hopewell Valley Regional Schools
Others
HOA Fee Include All Ground Fee,Ext Bldg Maint,Lawn Care Front,Lawn Maintenance,Management,Pool(s),Recreation Facility,Snow Removal,Trash
Senior Community No
Tax ID 06-00078 20-00003-C08
Ownership Condominium
Special Listing Condition Standard
Read Less Info
Want to know what your home might be worth? Contact us for a FREE valuation!

Our team is ready to help you sell your home for the highest possible price ASAP

Bought with Manisha R Mohite • Century 21 Abrams & Associates, Inc.
GET MORE INFORMATION





