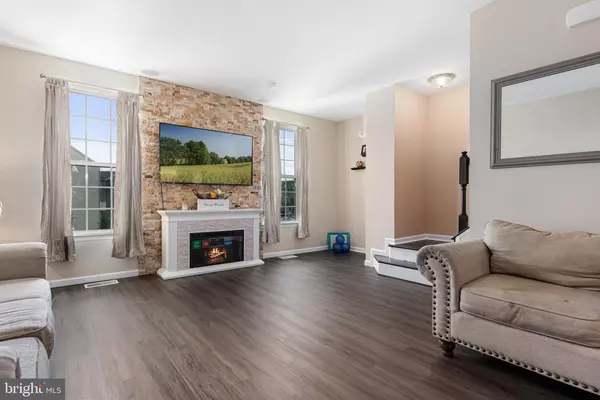For more information regarding the value of a property, please contact us for a free consultation.
Key Details
Sold Price $255,000
Property Type Townhouse
Sub Type Interior Row/Townhouse
Listing Status Sold
Purchase Type For Sale
Square Footage 1,960 sqft
Price per Sqft $130
Subdivision Fox Run
MLS Listing ID NJBL382070
Sold Date 12/01/20
Style Contemporary
Bedrooms 3
Full Baths 2
HOA Fees $86/mo
HOA Y/N Y
Abv Grd Liv Area 1,960
Originating Board BRIGHT
Year Built 2017
Annual Tax Amount $6,905
Tax Year 2020
Lot Size 2,160 Sqft
Acres 0.05
Lot Dimensions 20.00 x 108.00
Property Description
Welcome to 46 Benford Lane, in one of Northern Burlington County's most desirable and requested townhouse communities, Fox Run. NO need to wait for new constuction at much higher prices, since this Ryan Builders home was just built in 2017. This gorgeous home lies at the back of the community with a private woods backdrop and provides full exposure to the warming western sun all winter. Prized for its energy efficiency, convenient living space design and ample storage, this home features three separate living areas, large windows, and extra high ceilings. Main living level is bright and wide open. The beautifully crafted kitchen leaves nothing desired with its double sink, plentiful counter and prep area for the chef, island with seating space, and quality appliances. Large family gatherings will benefit from the open dining room to kitchen to living room layout. The walkout to the private balcony deck further expands the living space in fair weather for both socializing and relaxation. The large first-level family room, makes this the perfect destination for big game parties, family movie nights, and just hanging out. With a half-bath and it's walk-out to a quiet rear patio, the room also provides a perfect option for a home office, game room, or even a 4th bedroom/in-law suite option. The primary bedroom features its own spacious bathroom, and a large awalk-in closet. Enjoy the fair weather by walking this friendly community, lounging on the patio, or entertaining on the raised deck with its wide open views. An attached garage with indoor access, and a two car driveway, provides ample parking on the property, along with many public parking spots adjacent to the home. This development lies convenient to the Philly bridges and all major commuting routes including NJ RT.130, I-295, and the NJ/PA turnpikes. The nearby River LIne train station and NJ Transit stops helps commuters get where they need to go in all directions Loads of great shopping centers and eateries are just minutes away. With the currently low interest rates, as well as special First-time home buyer grant funds available through the State of NJ for qualified buyers, you can own this amazing property for less than renting a similar sized home. Check out the photos and make your appointment today!
Location
State NJ
County Burlington
Area Edgewater Park Twp (20312)
Zoning RESIDENTIAL
Direction East
Rooms
Other Rooms Dining Room, Bedroom 2, Bedroom 3, Kitchen, Family Room, Bedroom 1, 2nd Stry Fam Rm, Bathroom 1, Bathroom 2, Bathroom 3
Interior
Hot Water Natural Gas
Heating Forced Air
Cooling Central A/C
Flooring Carpet, Ceramic Tile, Laminated
Equipment Dishwasher, Dryer - Electric, Oven/Range - Gas, Refrigerator, Washer
Furnishings No
Fireplace N
Appliance Dishwasher, Dryer - Electric, Oven/Range - Gas, Refrigerator, Washer
Heat Source Natural Gas
Laundry Upper Floor, Dryer In Unit, Washer In Unit
Exterior
Exterior Feature Patio(s), Deck(s), Balcony
Garage Inside Access
Garage Spaces 5.0
Utilities Available Electric Available, Natural Gas Available, Cable TV Available
Waterfront N
Water Access N
View Trees/Woods
Roof Type Architectural Shingle
Accessibility 36\"+ wide Halls
Porch Patio(s), Deck(s), Balcony
Attached Garage 1
Total Parking Spaces 5
Garage Y
Building
Story 3
Foundation Slab
Sewer Public Sewer
Water Public
Architectural Style Contemporary
Level or Stories 3
Additional Building Above Grade, Below Grade
New Construction N
Schools
School District Edgewater Park Township Public Schools
Others
Pets Allowed Y
Senior Community No
Tax ID 12-01202-00004 53
Ownership Fee Simple
SqFt Source Assessor
Acceptable Financing Cash, Conventional, FHA, USDA, VA
Listing Terms Cash, Conventional, FHA, USDA, VA
Financing Cash,Conventional,FHA,USDA,VA
Special Listing Condition Standard
Pets Description No Pet Restrictions
Read Less Info
Want to know what your home might be worth? Contact us for a FREE valuation!

Our team is ready to help you sell your home for the highest possible price ASAP

Bought with Michael Hamilton • Keller Williams Premier
GET MORE INFORMATION





