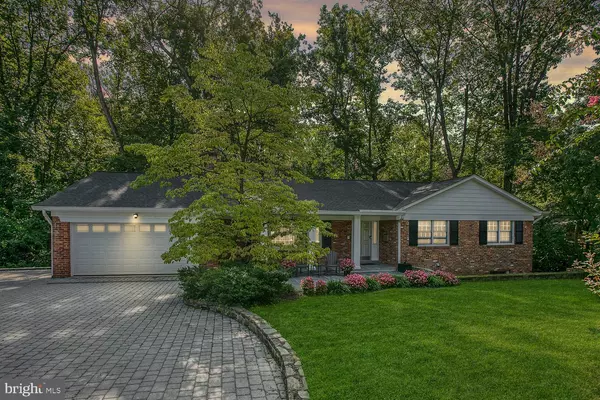For more information regarding the value of a property, please contact us for a free consultation.
Key Details
Sold Price $1,500,000
Property Type Single Family Home
Sub Type Detached
Listing Status Sold
Purchase Type For Sale
Square Footage 2,060 sqft
Price per Sqft $728
Subdivision Lake Barcroft
MLS Listing ID VAFX1152396
Sold Date 12/18/20
Style Ranch/Rambler
Bedrooms 5
Full Baths 4
HOA Fees $34/ann
HOA Y/N Y
Abv Grd Liv Area 2,060
Originating Board BRIGHT
Year Built 1962
Annual Tax Amount $17,909
Tax Year 2020
Lot Size 0.632 Acres
Acres 0.63
Property Description
LAKE BARCROFT - WATERFRONT! Fabulous renovated and updated 5BR/4BA rambler with award-winning contemporary addition! Light-filled home features large windows throughout and gleaming hardwoods on main level. Gorgeous updated open kitchen with granite counters, stainless steel appliances, and center island with bar sink and seating! Stunning contemporary kitchen addition features amazing corner wall of floor-to-ceiling glass, beautiful wooded views, 10-ft ceilings, and plenty of table space! Main-level also includes living room with wood-burning fireplace, formal dining room and family room with built-ins! French doors in dining room and kitchen addition open to expansive deck with custom iron and wood railing, and spiral staircase to lower-level patios. 2 bedrooms on main level feature owner's suite with cathedral ceiling, 2 walk-in closets, and fully-renovated spacious bathroom boasting soaking tub, separate shower, 2 sinks, heated floor and more! Lower level offers 3 additional bedrooms -- including au-pair/in-law suite with private entrance -- 2 baths and large rec room with wet bar, and French doors to slate patio which includes a covered hot tub area. Laundry on both levels! Masterfully landscaped front and backyards; front features lawn and gardens with sprinkler system, and back has multiple terraces, waterfall, and and wide pathway leading stone bridge and boat dock. Attached 2-car garage, paver stone driveway. This home is a private paradise, sited on over a half-acre lot on quiet cul-de-sac; just minutes to Lake Barcroft's beaches and easy access to commuter routes! **3D Tour: https://my.matterport.com/show/?m=PsgYX7TBYcW&brand=0 **Virtual Tour: https://www.tourbuzz.net/1685995?idx=1
Location
State VA
County Fairfax
Zoning 120
Rooms
Other Rooms Living Room, Dining Room, Primary Bedroom, Bedroom 2, Bedroom 3, Bedroom 4, Bedroom 5, Kitchen, Family Room, Recreation Room
Basement Connecting Stairway, Daylight, Full, Fully Finished, Rear Entrance, Walkout Level
Main Level Bedrooms 2
Interior
Interior Features Breakfast Area, Ceiling Fan(s), Entry Level Bedroom, Family Room Off Kitchen, Floor Plan - Open, Floor Plan - Traditional, Formal/Separate Dining Room, Kitchen - Eat-In, Kitchen - Island, Primary Bath(s), Recessed Lighting, Skylight(s), Tub Shower, Upgraded Countertops, Walk-in Closet(s), Wet/Dry Bar, Built-Ins
Hot Water Natural Gas
Heating Forced Air
Cooling Central A/C, Ceiling Fan(s)
Flooring Hardwood, Carpet
Fireplaces Number 2
Fireplaces Type Screen
Equipment Built-In Microwave, Washer, Dryer, Dishwasher, Disposal, Humidifier, Refrigerator, Icemaker, Stove
Fireplace Y
Appliance Built-In Microwave, Washer, Dryer, Dishwasher, Disposal, Humidifier, Refrigerator, Icemaker, Stove
Heat Source Natural Gas
Laundry Main Floor, Basement
Exterior
Exterior Feature Deck(s), Patio(s)
Garage Garage - Front Entry, Inside Access
Garage Spaces 2.0
Amenities Available Beach, Common Grounds, Lake, Non-Lake Recreational Area, Picnic Area, Pier/Dock, Security, Tot Lots/Playground, Volleyball Courts, Water/Lake Privileges
Waterfront Y
Waterfront Description Private Dock Site
Water Access Y
Water Access Desc Boat - Electric Motor Only,Canoe/Kayak,Fishing Allowed,Private Access,Sail,Swimming Allowed
View Trees/Woods
Roof Type Composite
Accessibility None
Porch Deck(s), Patio(s)
Attached Garage 2
Total Parking Spaces 2
Garage Y
Building
Lot Description Backs to Trees, Cul-de-sac, Landscaping
Story 2
Sewer Public Sewer
Water Public
Architectural Style Ranch/Rambler
Level or Stories 2
Additional Building Above Grade, Below Grade
New Construction N
Schools
Elementary Schools Baileys
Middle Schools Glasgow
High Schools Justice
School District Fairfax County Public Schools
Others
HOA Fee Include Common Area Maintenance,Management,Pier/Dock Maintenance,Reserve Funds
Senior Community No
Tax ID 0611 11 0981
Ownership Fee Simple
SqFt Source Assessor
Security Features Security System
Special Listing Condition Standard
Read Less Info
Want to know what your home might be worth? Contact us for a FREE valuation!

Our team is ready to help you sell your home for the highest possible price ASAP

Bought with Renata Briggman • KW Metro Center
GET MORE INFORMATION





