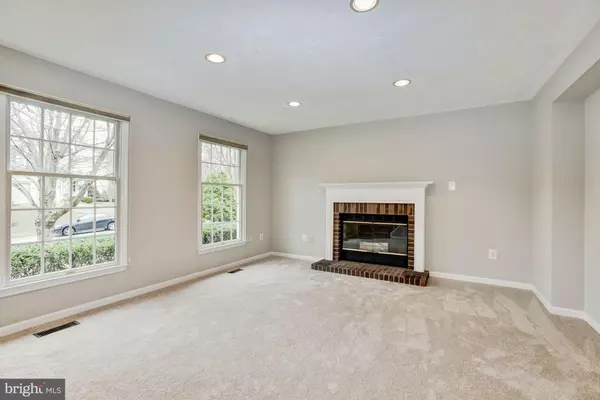For more information regarding the value of a property, please contact us for a free consultation.
Key Details
Sold Price $510,000
Property Type Single Family Home
Sub Type Detached
Listing Status Sold
Purchase Type For Sale
Square Footage 2,132 sqft
Price per Sqft $239
Subdivision Village Of River Hill
MLS Listing ID MDHW275046
Sold Date 03/31/20
Style Cape Cod,Colonial
Bedrooms 4
Full Baths 3
Half Baths 1
HOA Fees $125/ann
HOA Y/N Y
Abv Grd Liv Area 1,532
Originating Board BRIGHT
Year Built 1994
Annual Tax Amount $6,984
Tax Year 2020
Lot Size 8,449 Sqft
Acres 0.19
Property Description
Single-Family Home for the price of a townhome! This adorable cape cod in Columbia is just what you ve been looking for. BRAND NEW carpets and fresh paint throughout the home! Welcome guests into the family room with a wood-burning fireplace with a brick surround. The kitchen and dining room boast hardwood floors. Cook meals using the electric range/oven and enjoy the island for added counter and storage space. Stainless steel refrigerator and dishwasher add to the appeal. The kitchen opens into the dining room with chair rails. From the dining room, use the sliding glass door to access the screened-in porch and deck space. With stairs leading to the fenced in back yard, this offers the perfect space for outdoor entertainment. Retire in the evenings to the main-level master bedroom. The master bedroom offers new carpeting, a ceiling fan, and a spacious walk-in closet. The en-suite master bathroom will delight with double sinks, a large soaking tub, and a separate shower enclosure. Family or guests can use the 2 bedrooms on the second level. Each offers new carpet and the charm and added space of the dormer windows. Head down to the lower level to find the large recreation room featuring a wet bar. You ll also find a full bathroom and a bedroom with a separate entrance from the back yard. This home includes a whole house generator and is a must see!
Location
State MD
County Howard
Zoning NT
Rooms
Other Rooms Dining Room, Primary Bedroom, Bedroom 2, Bedroom 3, Bedroom 4, Kitchen, Family Room, Laundry, Recreation Room, Storage Room, Primary Bathroom, Full Bath, Half Bath
Basement Fully Finished, Heated, Improved, Interior Access, Outside Entrance, Rear Entrance, Walkout Stairs
Main Level Bedrooms 1
Interior
Interior Features Carpet, Ceiling Fan(s), Chair Railings, Combination Kitchen/Dining, Dining Area, Entry Level Bedroom, Floor Plan - Traditional, Kitchen - Island, Primary Bath(s), Soaking Tub, Stall Shower, Tub Shower, Walk-in Closet(s), Wet/Dry Bar, Wood Floors
Hot Water Natural Gas
Heating Forced Air
Cooling Central A/C
Flooring Hardwood, Carpet
Fireplaces Number 1
Fireplaces Type Brick, Fireplace - Glass Doors, Mantel(s), Wood
Equipment Built-In Microwave, Dishwasher, Disposal, Dryer, Exhaust Fan, Icemaker, Microwave, Oven/Range - Electric, Refrigerator, Stainless Steel Appliances, Washer, Water Dispenser, Water Heater
Fireplace Y
Appliance Built-In Microwave, Dishwasher, Disposal, Dryer, Exhaust Fan, Icemaker, Microwave, Oven/Range - Electric, Refrigerator, Stainless Steel Appliances, Washer, Water Dispenser, Water Heater
Heat Source Natural Gas
Laundry Main Floor
Exterior
Garage Garage - Front Entry, Inside Access
Garage Spaces 1.0
Fence Wood, Split Rail, Wire
Waterfront N
Water Access N
Roof Type Shingle
Accessibility None
Parking Type Attached Garage, Driveway, Off Street, On Street
Attached Garage 1
Total Parking Spaces 1
Garage Y
Building
Lot Description Corner, Rear Yard, Front Yard
Story 3+
Sewer Public Sewer
Water Public
Architectural Style Cape Cod, Colonial
Level or Stories 3+
Additional Building Above Grade, Below Grade
New Construction N
Schools
Elementary Schools Pointers Run
Middle Schools Clarksville
High Schools Atholton
School District Howard County Public School System
Others
Senior Community No
Tax ID 1415107499
Ownership Fee Simple
SqFt Source Assessor
Horse Property N
Special Listing Condition Standard
Read Less Info
Want to know what your home might be worth? Contact us for a FREE valuation!

Our team is ready to help you sell your home for the highest possible price ASAP

Bought with Sheron B Marshall • RE/MAX Advantage Realty
GET MORE INFORMATION





