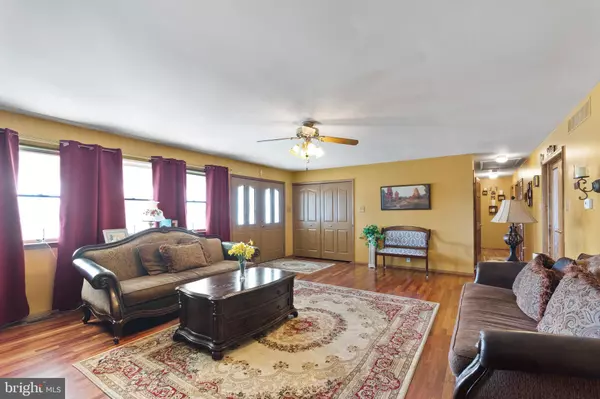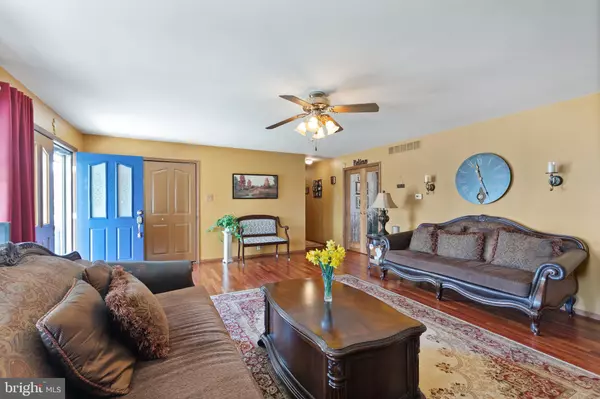For more information regarding the value of a property, please contact us for a free consultation.
Key Details
Sold Price $400,000
Property Type Single Family Home
Sub Type Detached
Listing Status Sold
Purchase Type For Sale
Square Footage 2,196 sqft
Price per Sqft $182
Subdivision None Available
MLS Listing ID NJGL256568
Sold Date 07/28/20
Style Ranch/Rambler
Bedrooms 3
Full Baths 3
HOA Y/N N
Abv Grd Liv Area 2,196
Originating Board BRIGHT
Year Built 1988
Annual Tax Amount $12,961
Tax Year 2019
Lot Size 3.000 Acres
Acres 3.0
Lot Dimensions 0.00 x 0.00
Property Description
Welcome to 162 Golf Club Rd, where you have peace and quiet, yet are close to it all. Now's your chance to own this custom built rancher with one original owner, on 3 prime acres in the Clearview Regional School District! Enter through the homes double doors to the large family room, with beautiful mahogany hardwood floors that flow through the French doors to the formal dining room. You ll love the gourmet eat in kitchen featuring 42 maple cabinetry, stainless steel appliances with built in refrigerator, gas cooking, recessed lighting, and tons of cabinet space. Just off the kitchen is a beautiful sun room that overlooks your entire property. Spacious mud room/ first floor laundry is conveniently located off the kitchen with inside access to the oversized 2 and a half car garage. (three cars have fit). The bedrooms are located on the other side of the rancher. Bedroom number one is currently being used as an office. Second bedroom is a great size, and could be a second master bedroom with its own full bathroom with jacuzzi tub. (great for in-laws). The master bedroom is huge with two walk in closets, cathedral ceiling, and a large bathroom with double vanity. Outside access to your private deck just off the bedroom! The basement is finished with a stone-faced gas fireplace which makes for a great place for large gatherings parties or everyday living space. Second bonus area of the basement is being used as a gym and has walk-up stairs to the outside! Huge rear, front and side yards. Truly a spectacular 3 acre property with open level land with some mature trees. Backyard has a stamped concrete patio, large shed with concrete floor, and a beautiful Gazebo with hot tub. Entire new roof and gutters installed in 2018, new well pump in 2016, and security system. Conveniently located close to route 322, route 55, Rowan University, the new Inspira Hospital, local wineries, and all major highways. Also within walking distance to the Pitman Golf Course! Schedule your tour today!
Location
State NJ
County Gloucester
Area Mantua Twp (20810)
Zoning RES
Rooms
Basement Fully Finished, Walkout Stairs
Main Level Bedrooms 3
Interior
Interior Features Carpet, Ceiling Fan(s), Formal/Separate Dining Room, Kitchen - Eat-In, Kitchen - Gourmet, Primary Bath(s), Soaking Tub, Window Treatments, Wood Floors, WhirlPool/HotTub, Attic, Recessed Lighting
Hot Water Natural Gas
Heating Forced Air
Cooling Central A/C
Flooring Hardwood, Fully Carpeted, Tile/Brick
Fireplaces Number 1
Fireplaces Type Gas/Propane, Stone
Equipment Oven/Range - Gas, Water Heater, Refrigerator, Dishwasher
Fireplace Y
Appliance Oven/Range - Gas, Water Heater, Refrigerator, Dishwasher
Heat Source Natural Gas
Laundry Main Floor
Exterior
Exterior Feature Patio(s), Porch(es)
Parking Features Built In, Garage Door Opener, Inside Access, Oversized
Garage Spaces 2.0
Water Access N
Roof Type Shingle
Accessibility None
Porch Patio(s), Porch(es)
Attached Garage 2
Total Parking Spaces 2
Garage Y
Building
Lot Description Open, Private
Story 1
Sewer On Site Septic
Water Well
Architectural Style Ranch/Rambler
Level or Stories 1
Additional Building Above Grade, Below Grade
Structure Type Dry Wall
New Construction N
Schools
School District Clearview Regional Schools
Others
Senior Community No
Tax ID 10-00256-00014
Ownership Fee Simple
SqFt Source Assessor
Security Features Security System
Acceptable Financing FHA, Conventional, Cash
Listing Terms FHA, Conventional, Cash
Financing FHA,Conventional,Cash
Special Listing Condition Standard
Read Less Info
Want to know what your home might be worth? Contact us for a FREE valuation!

Our team is ready to help you sell your home for the highest possible price ASAP

Bought with Joseph Schwarzman • Premier Real Estate Corp.
GET MORE INFORMATION




