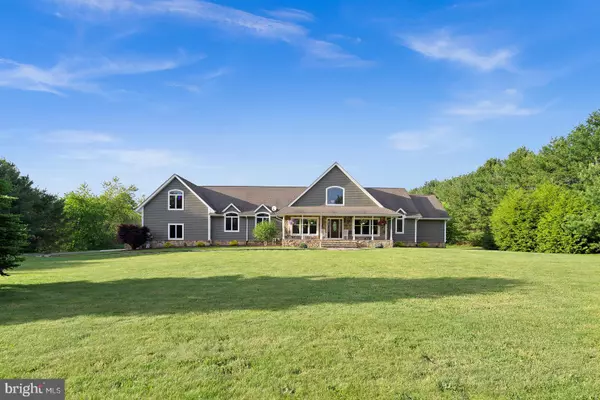For more information regarding the value of a property, please contact us for a free consultation.
Key Details
Sold Price $700,000
Property Type Single Family Home
Sub Type Detached
Listing Status Sold
Purchase Type For Sale
Square Footage 3,012 sqft
Price per Sqft $232
Subdivision None Available
MLS Listing ID NJMM110326
Sold Date 08/13/20
Style Contemporary,Ranch/Rambler
Bedrooms 4
Full Baths 2
Half Baths 1
HOA Y/N N
Abv Grd Liv Area 3,012
Originating Board BRIGHT
Year Built 2002
Annual Tax Amount $15,089
Tax Year 2019
Lot Size 6.100 Acres
Acres 6.1
Lot Dimensions 0.00 x 0.00
Property Description
Custom built Energy Star Approved 3 to 4 bedroom 2.5 bath home on 6.1 Acres in desirable Upper Freehold Township. The open floor plan is perfect for entertaining any time of the year! Situated on a scenic country road set back and allowing for a private setting. Upon entering the drive up to an expansive ranch with a covered front porch and 3 car garage you are sure to be impressed. Featuring a spacious kitchen with a breakfast nook area, stainless steel appliances and an oversized walk-in pantry. Mahogany hardwood floors, formal living and dining rooms and a family room with a wood burning fireplace and cathedral ceilings. Master bedroom featuring spacious master bath and walk-in closet and sliding doors to the rear patio. Other bedrooms are nicely sized freshly painted and new carpeting. There is also an office/4th bedroom and a bonus room above the garage finished for your own personal desire. Central Vacuum system to make cleaning a breeze. Full unfinished basement ready for your finishing touches. Built in 2002 this home features Energy Star Approved Geothermal Heating and Cooling along with a solar field in rear yard. 2019 operating utility expenses average 102.00/month with additional income from solar generation. Paver patio overlooking fenced in-ground pool. Endless possibilities for balance of acreage that is currently wooded. Close to all major arteries for an easy commute. Schedule a showing today!
Location
State NJ
County Monmouth
Area Upper Freehold Twp (21351)
Zoning RA
Direction South
Rooms
Other Rooms Living Room, Dining Room, Primary Bedroom, Bedroom 2, Bedroom 3, Bedroom 4, Kitchen, Family Room, Breakfast Room, Laundry, Bonus Room
Basement Full, Interior Access, Unfinished
Main Level Bedrooms 4
Interior
Interior Features Air Filter System, Attic, Breakfast Area, Ceiling Fan(s), Central Vacuum, Efficiency, Family Room Off Kitchen, Floor Plan - Open, Formal/Separate Dining Room, Primary Bath(s), Recessed Lighting, Stall Shower, Walk-in Closet(s), Water Treat System, Wood Floors
Hot Water Electric
Heating Baseboard - Electric
Cooling Geothermal, Zoned
Flooring Carpet, Ceramic Tile, Hardwood
Fireplaces Number 1
Fireplaces Type Stone, Wood
Equipment Built-In Microwave, Built-In Range, Central Vacuum, Dishwasher, Dryer - Electric, Dryer - Front Loading, Oven - Self Cleaning, Oven/Range - Electric, Refrigerator, Stainless Steel Appliances, Washer - Front Loading, Washer/Dryer Hookups Only, Water Heater - High-Efficiency, Water Heater - Tankless
Fireplace Y
Window Features Casement,Double Hung,ENERGY STAR Qualified,Screens,Wood Frame
Appliance Built-In Microwave, Built-In Range, Central Vacuum, Dishwasher, Dryer - Electric, Dryer - Front Loading, Oven - Self Cleaning, Oven/Range - Electric, Refrigerator, Stainless Steel Appliances, Washer - Front Loading, Washer/Dryer Hookups Only, Water Heater - High-Efficiency, Water Heater - Tankless
Heat Source Electric, Geo-thermal
Laundry Main Floor
Exterior
Exterior Feature Patio(s), Porch(es)
Garage Additional Storage Area, Garage - Side Entry, Inside Access, Oversized
Garage Spaces 3.0
Fence Decorative
Pool Filtered, In Ground, Vinyl
Utilities Available Electric Available
Waterfront N
Water Access N
Roof Type Asphalt,Shingle
Accessibility None
Porch Patio(s), Porch(es)
Road Frontage Boro/Township
Parking Type Attached Garage, Driveway
Attached Garage 3
Total Parking Spaces 3
Garage Y
Building
Lot Description Front Yard, Landscaping, Level, Partly Wooded, Rear Yard, SideYard(s)
Story 1
Foundation Block
Sewer Public Septic, Septic = # of BR
Water Well
Architectural Style Contemporary, Ranch/Rambler
Level or Stories 1
Additional Building Above Grade, Below Grade
Structure Type 9'+ Ceilings
New Construction N
Schools
Elementary Schools Newell
Middle Schools Stone Bridge
High Schools Allentown H.S.
School District Upper Freehold Regional Schools
Others
Senior Community No
Tax ID 51-00011-00004 15
Ownership Fee Simple
SqFt Source Assessor
Acceptable Financing Cash, Conventional, FHA, VA
Listing Terms Cash, Conventional, FHA, VA
Financing Cash,Conventional,FHA,VA
Special Listing Condition Standard
Read Less Info
Want to know what your home might be worth? Contact us for a FREE valuation!

Our team is ready to help you sell your home for the highest possible price ASAP

Bought with Pamela El-Ghoul • Keller Williams Realty West Monmouth
GET MORE INFORMATION





