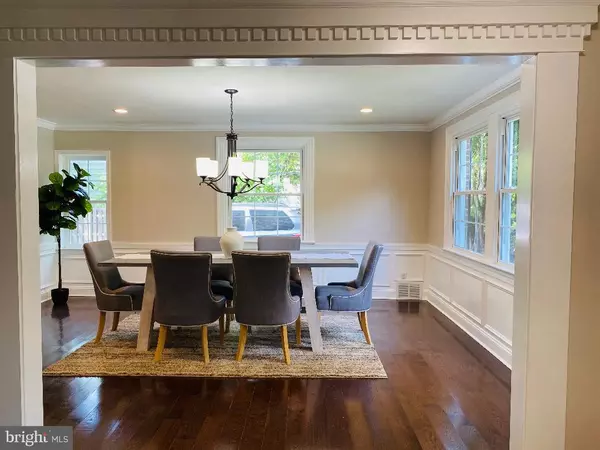For more information regarding the value of a property, please contact us for a free consultation.
Key Details
Sold Price $730,000
Property Type Single Family Home
Sub Type Detached
Listing Status Sold
Purchase Type For Sale
Square Footage 3,468 sqft
Price per Sqft $210
Subdivision Bala
MLS Listing ID PAMC649892
Sold Date 10/15/20
Style Colonial
Bedrooms 4
Full Baths 3
Half Baths 1
HOA Y/N N
Abv Grd Liv Area 2,868
Originating Board BRIGHT
Year Built 1940
Annual Tax Amount $10,461
Tax Year 2020
Lot Size 9,583 Sqft
Acres 0.22
Lot Dimensions 75.00 x 0.00
Property Description
Click on Virtual tour or watch video via link https://alcovevideo.com/76-e-levering-mill-rd you can also schedule a showing to see the lovely place in person! This newly renovated colonial style property offers everything you could want for luxurious and comfortable living. From all new windows, new two zone HVAC system, plumbing and electrical down to the finer details like the custom-designed kitchen, sun-filled windows and hardwood floors. This home is in excellent move-in condition and welcomes you and your family to a beautiful and convenient Bala Cynwyd community. A fabulous open floor plan assures exceptional first-floor main living and effortless entertaining. The gorgeous new kitchen has custom cabinetry, quartz countertops, an island sink, and brand-new stainless-steel appliances. Enjoy a large family room and dining room with big windows. A sunroom adds extra space for your family to enjoy the peaceful environment surrounded by trees. A newly designed mud room has a new front load washer, a dryer, a sink and a closet on the first floor. A nice sitting room is adjacent to the mud room provides a quiet space to read and relax Two large bedrooms with private bathrooms, walk-in closets and multiple large windows are located on the second level. All bathrooms have beautiful marble floors, walls, and designer vanity sinks. One bathroom has a glass shower, the two other bathrooms have a bathtub and shower. A third large bedroom with two large windows is bright and airy. The third and fourth bedrooms share a bathroom. The newly finished 600 sqft. lower level with beautiful hardwood floors rounds out the living space. The drive way has been extended in both length and width for more parking space. This home is in the award-winning Lower Merion School District. This home is close to shopping/retail, walking distance to Cynwyd elementary and middle schools, close to Cynwyd trail, restaurants and downtown Philadelphia. The owner is a licensed PA realtor.
Location
State PA
County Montgomery
Area Lower Merion Twp (10640)
Zoning R3
Direction North
Rooms
Other Rooms Dining Room, Primary Bedroom, Sitting Room, Bedroom 2, Bedroom 3, Kitchen, Family Room, Basement, Bedroom 1, Sun/Florida Room, Mud Room, Bathroom 1, Bathroom 2, Bathroom 3
Basement Full
Interior
Interior Features Attic, Floor Plan - Open, Formal/Separate Dining Room, Kitchen - Island, Primary Bath(s), Recessed Lighting, Tub Shower
Hot Water Natural Gas
Heating Forced Air
Cooling Central A/C
Flooring Hardwood
Fireplaces Number 1
Fireplaces Type Brick
Equipment Dishwasher, Disposal, Dryer - Front Loading, Dryer - Electric, Energy Efficient Appliances, Microwave, Oven/Range - Gas, Refrigerator, Stainless Steel Appliances, Stove, Washer - Front Loading, Water Heater
Fireplace Y
Window Features Double Pane,Screens
Appliance Dishwasher, Disposal, Dryer - Front Loading, Dryer - Electric, Energy Efficient Appliances, Microwave, Oven/Range - Gas, Refrigerator, Stainless Steel Appliances, Stove, Washer - Front Loading, Water Heater
Heat Source Natural Gas
Exterior
Exterior Feature Brick, Patio(s)
Garage Spaces 6.0
Utilities Available Electric Available
Waterfront N
Water Access N
Roof Type Architectural Shingle
Street Surface Black Top
Accessibility 2+ Access Exits, 36\"+ wide Halls
Porch Brick, Patio(s)
Road Frontage Public, City/County
Parking Type Driveway
Total Parking Spaces 6
Garage N
Building
Story 3
Foundation Concrete Perimeter
Sewer Public Sewer
Water Public
Architectural Style Colonial
Level or Stories 3
Additional Building Above Grade, Below Grade
Structure Type Dry Wall,Brick
New Construction N
Schools
Elementary Schools Cynwyd
High Schools Lower Merion
School District Lower Merion
Others
Senior Community No
Tax ID 40-00-32348-003
Ownership Fee Simple
SqFt Source Assessor
Horse Property N
Special Listing Condition Standard
Read Less Info
Want to know what your home might be worth? Contact us for a FREE valuation!

Our team is ready to help you sell your home for the highest possible price ASAP

Bought with Margit Julicher • BHHS Fox & Roach-Malvern
GET MORE INFORMATION





