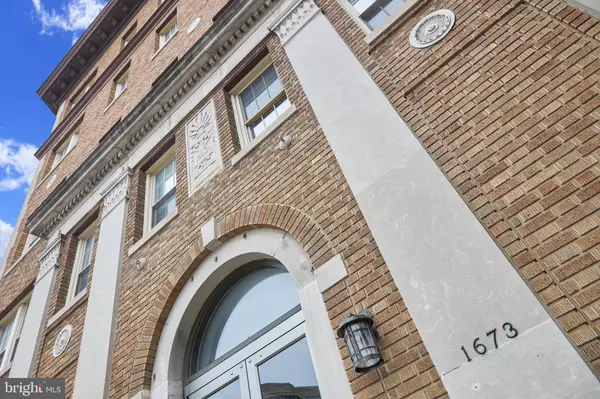For more information regarding the value of a property, please contact us for a free consultation.
Key Details
Sold Price $522,500
Property Type Condo
Sub Type Condo/Co-op
Listing Status Sold
Purchase Type For Sale
Square Footage 928 sqft
Price per Sqft $563
Subdivision Mount Pleasant
MLS Listing ID DCDC469780
Sold Date 06/19/20
Style Beaux Arts
Bedrooms 2
Full Baths 1
Condo Fees $362/mo
HOA Y/N N
Abv Grd Liv Area 928
Originating Board BRIGHT
Year Built 1926
Annual Tax Amount $3,230
Tax Year 2019
Property Description
Welcome home to one of the best layouts at Park Ridge located in the Historic District of Mount Pleasant. The building greets you with a gorgeous stone and brick facade leading you in to the beautiful marbled entryway. The spacious open concept design offers distinct living and dining spaces, as well as an updated kitchen and in-unit W/D. Your kitchen offers contemporary cabinetry and solid granite counters complementing the stainless-steel appliances. The den off the living room offers maple pocket doors for maximization of space and features a walk-in closet for storage. It's the perfect home office. The generously sized bedrooms are filled with light and offer maple doors and Elfa shelving in the closets. The updated bath has a tub/shower combo and a nook for extra bathroom storage. With a Walk Score of 98, you are just a quick trip from everything you need. The wonderful downtown of Historic Mount Pleasant offers some of D.C.'s top restaurant choices, coffee shops, specialty markets and ice cream shops. On Saturdays, the Farmers Market awaits you just outside your home. You'll enjoy close proximity to many public transit options - including being just a few blocks from Columbia Heights metro, the 42/S2/S4 buses and easy access to Rock Creek Parkway! Nature trails in Rock Creek Park offer the perfect setting for afternoon strolls. This pet-friendly building offers a recently renovated roof deck with sweeping city views, fitness center, bike storage and sitting garden.
Location
State DC
County Washington
Zoning RA2
Rooms
Main Level Bedrooms 2
Interior
Interior Features Breakfast Area, Combination Dining/Living, Dining Area, Floor Plan - Open, Recessed Lighting, Wood Floors, Window Treatments
Hot Water Electric
Heating Forced Air
Cooling Central A/C
Flooring Ceramic Tile, Wood
Equipment Built-In Microwave, Dishwasher, Disposal, Dryer - Front Loading, Dryer - Electric, Oven/Range - Electric, Refrigerator, Stainless Steel Appliances, Washer, Washer - Front Loading, Washer/Dryer Stacked
Fireplace N
Appliance Built-In Microwave, Dishwasher, Disposal, Dryer - Front Loading, Dryer - Electric, Oven/Range - Electric, Refrigerator, Stainless Steel Appliances, Washer, Washer - Front Loading, Washer/Dryer Stacked
Heat Source Other
Laundry Has Laundry, Dryer In Unit, Hookup, Washer In Unit, Main Floor
Exterior
Amenities Available Elevator, Exercise Room, Fitness Center
Waterfront N
Water Access N
Accessibility None
Parking Type On Street
Garage N
Building
Story 1
Unit Features Garden 1 - 4 Floors
Sewer Public Sewer
Water Public
Architectural Style Beaux Arts
Level or Stories 1
Additional Building Above Grade, Below Grade
Structure Type Dry Wall
New Construction N
Schools
School District District Of Columbia Public Schools
Others
HOA Fee Include Water,Sewer,Trash,Reserve Funds,Management
Senior Community No
Tax ID 2609//2037
Ownership Condominium
Security Features Main Entrance Lock
Special Listing Condition Standard
Read Less Info
Want to know what your home might be worth? Contact us for a FREE valuation!

Our team is ready to help you sell your home for the highest possible price ASAP

Bought with Robyn M Porter • Long & Foster Real Estate, Inc.
GET MORE INFORMATION





