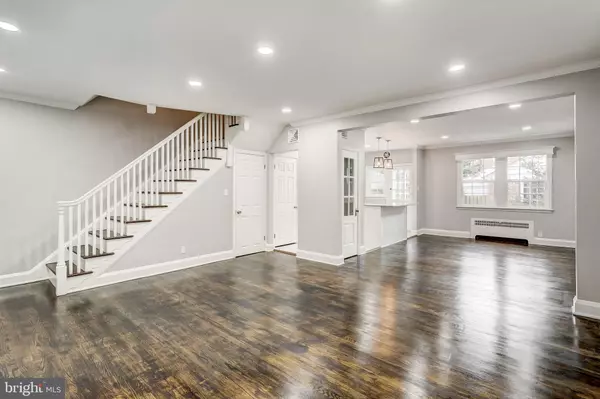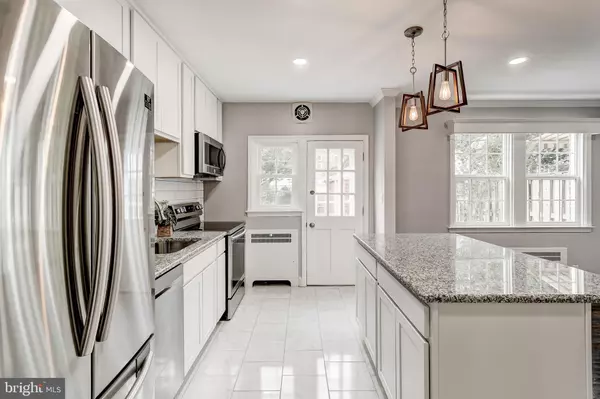For more information regarding the value of a property, please contact us for a free consultation.
Key Details
Sold Price $355,000
Property Type Townhouse
Sub Type Interior Row/Townhouse
Listing Status Sold
Purchase Type For Sale
Square Footage 1,515 sqft
Price per Sqft $234
Subdivision Rodgers Forge
MLS Listing ID MDBC502092
Sold Date 09/30/20
Style Traditional
Bedrooms 4
Full Baths 2
HOA Y/N N
Abv Grd Liv Area 1,280
Originating Board BRIGHT
Year Built 1941
Annual Tax Amount $3,712
Tax Year 2019
Lot Size 2,200 Sqft
Acres 0.05
Property Description
DON'T MISS YOUR CHANCE ON THIS ONE! THIS HOME HAS JUST BEEN FINISHED & TOTALLY UPDATED YET KEEPING SOME OF THE UNIQUE CHARM THAT THIS LOCATION IS KNOWN FOR. ****- NEW KITCHEN SS APPLIANCES- BEAUTIFUL REFINISHED WOOD FLOORS- CROWN MOLDING-NEW WINDOWS- 2 UPDATED BATHROOMS- GRANITE COUNTER TOPS- OPEN FLOOR PLAN ON FIRST LEVEL- FULLY UPDATED KITCHEN & LIGHTING- 42" TALL WALL CABINETS AND ISLAND FOR EXTRA STORAGE-CENTRAL AC UNIT (TRANE 2014)- DIM-ABLE RECESS LIGHTING- FRESHLY PAINTED- BEDROOM CEILING FANS- BONUS LARGE KITCHEN PANTRY- DETACHED GARAGE, & MORE...........Basement Offers a 4th bedroom or Office Space with Convenient Attached Full Bathroom. Separate Laundry Room & Large Rec Room in the Basement Allows for Plenty of Space to Enjoy! Private Backyard & Parking Garage Space is a Bonus with this Sought After Location in Rodgers Forge. Take a Peaceful Walk Down this Quiet/Relaxing Street in Rodgers Forge--Walking Distance to Many New Shops, Stores, Parks, and Schools. Easy access to Belona Ave, York rd. & Charles St. SCHEDULE YOUR SHOWINGS WHEN THIS ONE IS AVAILABLE TO GRAB YOUR OPPORTUNITY TO VIEW THIS UNIQUE LAYOUT BEFORE IT'S GONE!
Location
State MD
County Baltimore
Zoning RESIDENTIAL
Rooms
Other Rooms Laundry, Recreation Room
Basement Fully Finished
Interior
Interior Features Ceiling Fan(s), Crown Moldings, Family Room Off Kitchen, Floor Plan - Open, Pantry, Upgraded Countertops, Wood Floors
Hot Water Oil
Heating Radiator
Cooling Central A/C
Equipment Built-In Microwave, Dishwasher, Washer, Stainless Steel Appliances, Oven/Range - Electric, Refrigerator, Dryer
Fireplace N
Appliance Built-In Microwave, Dishwasher, Washer, Stainless Steel Appliances, Oven/Range - Electric, Refrigerator, Dryer
Heat Source Oil
Exterior
Exterior Feature Patio(s)
Parking Features Other
Garage Spaces 1.0
Water Access N
Roof Type Asphalt
Accessibility Other
Porch Patio(s)
Total Parking Spaces 1
Garage Y
Building
Story 3
Sewer Public Sewer
Water Public
Architectural Style Traditional
Level or Stories 3
Additional Building Above Grade, Below Grade
New Construction N
Schools
School District Baltimore County Public Schools
Others
Pets Allowed Y
Senior Community No
Tax ID 04090914400700
Ownership Fee Simple
SqFt Source Assessor
Security Features Smoke Detector
Special Listing Condition Standard
Pets Allowed No Pet Restrictions
Read Less Info
Want to know what your home might be worth? Contact us for a FREE valuation!

Our team is ready to help you sell your home for the highest possible price ASAP

Bought with Matthew D Rhine • Keller Williams Legacy
GET MORE INFORMATION




