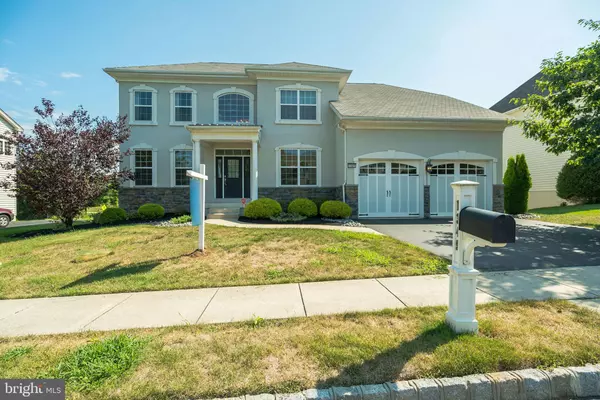For more information regarding the value of a property, please contact us for a free consultation.
Key Details
Sold Price $645,000
Property Type Single Family Home
Sub Type Detached
Listing Status Sold
Purchase Type For Sale
Square Footage 2,962 sqft
Price per Sqft $217
Subdivision Golf Club Estates
MLS Listing ID PABU503074
Sold Date 10/14/20
Style Contemporary
Bedrooms 4
Full Baths 2
Half Baths 1
HOA Fees $160/mo
HOA Y/N Y
Abv Grd Liv Area 2,962
Originating Board BRIGHT
Year Built 2010
Annual Tax Amount $9,351
Tax Year 2020
Lot Dimensions 90.00 x 129.00
Property Description
Don't miss this fantastic 4 bedroom, 2.5 bath Colonial home in the prestigious Golf Club Estates at Heritage Creek in Warwick! The stately covered front entrance has stylish columns, and the two-story foyer of the home has lovely hardwood flooring that runs through much of the main level. To the left of the main stairwell is a formal living room, and to the right is a lovely dining room with classic molded chair railing. Tons of natural light also floods into the dining room from a large, front-facing window. The rear of the home features the spacious family room and well-equipped kitchen. The family room has a charming fireplace, ceiling fan, and large windows. The gourmet kitchen has a wonderful array of dark-stained cabinetry, granite countertops, recessed lighting, a central island with breakfast bar space for four, and a full set of stainless steel appliances (including a gas range with vent hood suspended over the island). There is a fantastic sunroom/breakfast area off the kitchen, with a vaulted ceiling, sliding door access to the rear deck, and two huge windows. Completing the main level is a convenient half bath, a laundry room, and an excellent carpeted space by the kitchen that's perfect for a study or exercise room. There are four bedrooms upstairs, including the lovely owner's suite, and another full hall bath. The owner's suite has a deep tray ceiling, walk-in closet, and luxurious ensuite bath with corner soaking tub, stall shower, and double sink vanity. The other three bedrooms on this level are all substantial and include their own closets. The updated hall bath features a double sink vanity and a tub shower with tile surround. In the backyard, the elevated deck is great for entertaining, and there is tons of green space. This home also offers an oversized, built-in two-car garage with plenty of room for storage! The Golf Club Estates at Heritage Creek is an incredibly luxurious and scenic subdivision, with great schools and plenty of nearby shopping opportunities! Schedule an appointment today!
Location
State PA
County Bucks
Area Warwick Twp (10151)
Zoning RA
Rooms
Other Rooms Living Room, Dining Room, Primary Bedroom, Bedroom 2, Bedroom 3, Bedroom 4, Kitchen, Family Room, Foyer, Breakfast Room, Laundry, Office, Primary Bathroom, Full Bath, Half Bath
Basement Partially Finished
Interior
Interior Features Butlers Pantry, Ceiling Fan(s), Chair Railings, Crown Moldings, Recessed Lighting, Sprinkler System, Stall Shower, Upgraded Countertops, Walk-in Closet(s)
Hot Water Natural Gas
Heating Forced Air
Cooling Central A/C
Fireplaces Number 1
Fireplaces Type Mantel(s), Gas/Propane
Fireplace Y
Heat Source Natural Gas
Laundry Main Floor
Exterior
Exterior Feature Deck(s)
Garage Built In, Garage - Front Entry, Inside Access, Oversized
Garage Spaces 6.0
Waterfront N
Water Access N
Accessibility None
Porch Deck(s)
Parking Type Attached Garage, Driveway, Off Street
Attached Garage 2
Total Parking Spaces 6
Garage Y
Building
Lot Description Front Yard, Backs to Trees, Landscaping, No Thru Street, Rear Yard, SideYard(s), Trees/Wooded
Story 2
Sewer Public Sewer
Water Public
Architectural Style Contemporary
Level or Stories 2
Additional Building Above Grade, Below Grade
New Construction N
Schools
School District Central Bucks
Others
HOA Fee Include All Ground Fee,Trash,Snow Removal
Senior Community No
Tax ID 51-013-092
Ownership Fee Simple
SqFt Source Assessor
Security Features Carbon Monoxide Detector(s),Sprinkler System - Indoor,Smoke Detector
Special Listing Condition Standard
Read Less Info
Want to know what your home might be worth? Contact us for a FREE valuation!

Our team is ready to help you sell your home for the highest possible price ASAP

Bought with Allan C Bernard Jr. • Keller Williams Real Estate-Doylestown
GET MORE INFORMATION





