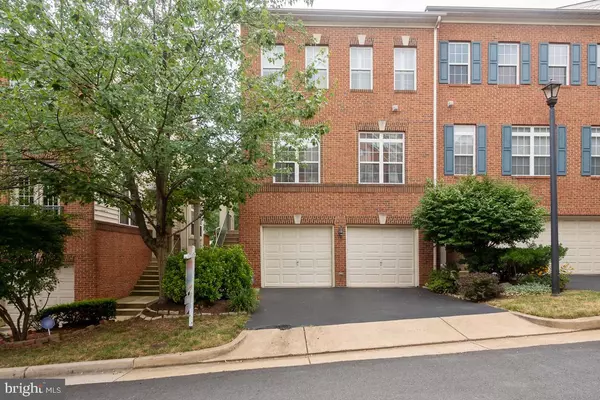For more information regarding the value of a property, please contact us for a free consultation.
Key Details
Sold Price $600,000
Property Type Townhouse
Sub Type Interior Row/Townhouse
Listing Status Sold
Purchase Type For Sale
Square Footage 2,291 sqft
Price per Sqft $261
Subdivision Edsall Rd T/H
MLS Listing ID VAAX100111
Sold Date 04/14/20
Style Colonial
Bedrooms 3
Full Baths 2
Half Baths 2
HOA Fees $133/mo
HOA Y/N Y
Abv Grd Liv Area 2,291
Originating Board BRIGHT
Year Built 2000
Annual Tax Amount $6,524
Tax Year 2020
Lot Size 2,400 Sqft
Acres 0.06
Property Description
Forget about the outside world and its problems and step inside 431 Clayton Ln and experience a real lifestyle change enjoying homeownership inside the beltway. The owners have spent a little extra time and money designing the custom 2 level center island and updating the kitchen and baths with everything todays DIY show would recommend. Are you an Amazon employee, military member or veteran or government employee looking for an easy commute without breaking the bank? this is it!!. The entrance level greets you with an abundance of hardwood floors and 10 ceilings leaving you feeling overly spacious. The oversized 2 car garage will keep you cars safe and under cover. Looking to save on utility costs ? check out the updated heat and ac and water heater. If now is not the best time to buy ask us about our lease to own option or renting. Enjoy all the benefits of close in living without all the costs and maintenance .Checkout the video at www.431ClaytonLn.info. Welcome Home!
Location
State VA
County Alexandria City
Zoning RC
Rooms
Other Rooms Living Room, Dining Room, Primary Bedroom, Bedroom 2, Kitchen, Family Room, Basement, Bedroom 1, Bathroom 1, Primary Bathroom
Basement Connecting Stairway, Daylight, Partial, Fully Finished, Outside Entrance, Poured Concrete, Rear Entrance, Walkout Level, Front Entrance, Full, Garage Access, Improved
Interior
Interior Features Upgraded Countertops, Wood Floors, Kitchen - Island, Pantry, Ceiling Fan(s), Walk-in Closet(s), Primary Bath(s), Breakfast Area, Carpet, Floor Plan - Traditional, Window Treatments
Hot Water Natural Gas
Heating Heat Pump(s)
Cooling Central A/C
Flooring Carpet, Hardwood
Fireplaces Number 1
Fireplaces Type Fireplace - Glass Doors, Gas/Propane
Equipment Built-In Microwave, Dishwasher, Disposal, Oven/Range - Gas, Refrigerator, Washer, Dryer, Icemaker
Fireplace Y
Appliance Built-In Microwave, Dishwasher, Disposal, Oven/Range - Gas, Refrigerator, Washer, Dryer, Icemaker
Heat Source Natural Gas
Exterior
Exterior Feature Brick, Patio(s)
Garage Garage - Front Entry, Basement Garage, Garage Door Opener
Garage Spaces 2.0
Waterfront N
Water Access N
View Trees/Woods
Accessibility None
Porch Brick, Patio(s)
Parking Type Attached Garage, Driveway
Attached Garage 2
Total Parking Spaces 2
Garage Y
Building
Story 3+
Sewer Public Sewer
Water Public
Architectural Style Colonial
Level or Stories 3+
Additional Building Above Grade, Below Grade
New Construction N
Schools
Elementary Schools Samuel W. Tucker
Middle Schools Francis C Hammond
High Schools Alexandria City
School District Alexandria City Public Schools
Others
HOA Fee Include Trash
Senior Community No
Tax ID 057.03-01-73
Ownership Fee Simple
SqFt Source Assessor
Acceptable Financing Installment Sale, Seller Financing, VA, Wrap, Conventional, FHA, Cash, Private
Listing Terms Installment Sale, Seller Financing, VA, Wrap, Conventional, FHA, Cash, Private
Financing Installment Sale,Seller Financing,VA,Wrap,Conventional,FHA,Cash,Private
Special Listing Condition Standard
Read Less Info
Want to know what your home might be worth? Contact us for a FREE valuation!

Our team is ready to help you sell your home for the highest possible price ASAP

Bought with Douglas A Dane • RE/MAX Allegiance
GET MORE INFORMATION





