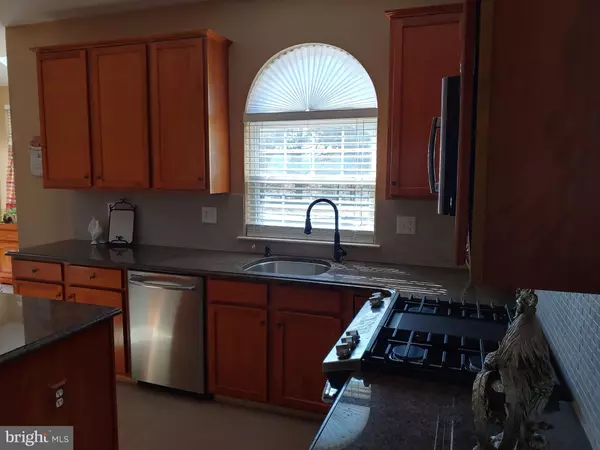For more information regarding the value of a property, please contact us for a free consultation.
Key Details
Sold Price $500,000
Property Type Single Family Home
Sub Type Detached
Listing Status Sold
Purchase Type For Sale
Square Footage 4,411 sqft
Price per Sqft $113
Subdivision Homestead At Harle
MLS Listing ID PAMC639954
Sold Date 05/01/20
Style Colonial
Bedrooms 5
Full Baths 3
Half Baths 1
HOA Y/N N
Abv Grd Liv Area 3,511
Originating Board BRIGHT
Year Built 1999
Annual Tax Amount $10,022
Tax Year 2019
Lot Size 0.460 Acres
Acres 0.46
Lot Dimensions 81.00 x 0.00
Property Description
Looking for extra space, a second kitchen or possibly an in-law/teen suite? This home located in the beautifully maintained Homestead At Harleysville neighborhood might be the answer! You will find this large 5 Bedroom. 3.5 bath center hall colonial. This lovely home in the highly sought after Souderton Area School District is move in ready, boasting many upgrades. A two story foyer welcomes you with hard wood floors and custom mill work and leads you into the large main kitchen with a new mosaic tile back splash and a GE self cleaning 5 burner gas range with griddle . All other appliances are stainless steel as well as highly upgraded granite. The main kitchen has 42" cabinets, an island and separate eat-in are that has a bump-out with a skylight and a french door to the patio. Be sure to take note the formal Dining Room with beautiful medallion and chandelier. Ralph Lauren paint was used in both the Dining Room and Living Room. The Family Room has a vaulted ceiling with over-sized sky lights which keep this home bright and sunny. It also has a wood burning fireplace with slate surround and large mantel. The Laundry Room has new white cabinets and sink. In home Office can be use as an extra bedroom with ample size closet space. The adjoining Play Room has a private side entrance that may be used as an in-law suite. The Secondary Kitchen has new travertine tile floors. The 42" cabinets have under cabinet lighting, built-in microwave and double sink with new garbage disposal. Upstairs you will find three additional bedrooms and the Master Bedroom. Three of the bedrooms share a full hall bath with granite vanity top. As you enter the double doors to the Master Suite you'll notice the laminate floors and custom walk-in closet. Master Bath has double vanity, Jacuzzi soaking tub, linen closet and separate tiled shower. This home has lots of extra closet space. Access Finished Basement through French door. Basement has lots of closets for storage as well as an unfinished utility room with utility sink. New sump pump installed 2020. As you find your way to the fenced back yard in it's park like setting you'll find a large free-from Anthony&Sylvan heated and illuminated in-ground pool. Beautiful landscaping surrounds this pool and it backs up to mature trees and hiking/biking path. There is plenty of room if you desire to add a garage. This entire home has 2" plantation blinds and upgraded ; light fixtures, faucets, vent covers and door hardware. One year Home warranty comes with home. Owner is a PA Real Estate licensee.
Location
State PA
County Montgomery
Area Lower Salford Twp (10650)
Zoning R3
Rooms
Other Rooms Living Room, Dining Room, Bedroom 2, Bedroom 3, Kitchen, Game Room, Family Room, Breakfast Room, Bedroom 1, Exercise Room, In-Law/auPair/Suite, Recreation Room, Primary Bathroom, Full Bath
Basement Full, Poured Concrete, Sump Pump, Shelving, Fully Finished
Main Level Bedrooms 1
Interior
Interior Features 2nd Kitchen, Attic, Breakfast Area, Carpet, Ceiling Fan(s), Chair Railings, Crown Moldings, Dining Area, Entry Level Bedroom, Family Room Off Kitchen, Kitchen - Eat-In, Kitchen - Gourmet, Kitchen - Island, Primary Bath(s), Skylight(s), Soaking Tub, Stall Shower, Upgraded Countertops, Wainscotting, Walk-in Closet(s), Window Treatments, Wood Floors
Hot Water Natural Gas
Heating Forced Air
Cooling Central A/C
Flooring Ceramic Tile, Laminated, Tile/Brick, Wood, Carpet
Fireplaces Number 1
Fireplaces Type Mantel(s), Wood
Equipment Built-In Microwave, Dishwasher, Disposal, Dryer - Electric, Extra Refrigerator/Freezer, Refrigerator, Washer, Oven - Self Cleaning, Built-In Range
Furnishings No
Fireplace Y
Window Features Double Hung,Palladian,Skylights,Vinyl Clad
Appliance Built-In Microwave, Dishwasher, Disposal, Dryer - Electric, Extra Refrigerator/Freezer, Refrigerator, Washer, Oven - Self Cleaning, Built-In Range
Heat Source Natural Gas
Laundry Lower Floor
Exterior
Pool In Ground, Concrete, Heated
Utilities Available Cable TV, Natural Gas Available, Electric Available, Phone Available, Under Ground
Waterfront N
Water Access N
Roof Type Architectural Shingle
Accessibility None
Parking Type Driveway
Garage N
Building
Story 2
Sewer Public Sewer
Water Public
Architectural Style Colonial
Level or Stories 2
Additional Building Above Grade, Below Grade
Structure Type 2 Story Ceilings,9'+ Ceilings,Dry Wall,Vaulted Ceilings
New Construction N
Schools
Elementary Schools Vernfield
Middle Schools Ind Valley
High Schools Souderton Area Senior
School District Souderton Area
Others
Pets Allowed Y
Senior Community No
Tax ID 50-00-02901-748
Ownership Fee Simple
SqFt Source Assessor
Acceptable Financing Cash, Conventional, VA
Listing Terms Cash, Conventional, VA
Financing Cash,Conventional,VA
Special Listing Condition Standard
Pets Description No Pet Restrictions
Read Less Info
Want to know what your home might be worth? Contact us for a FREE valuation!

Our team is ready to help you sell your home for the highest possible price ASAP

Bought with Ashlee Check • BHHS Fox & Roach-Jenkintown
GET MORE INFORMATION





