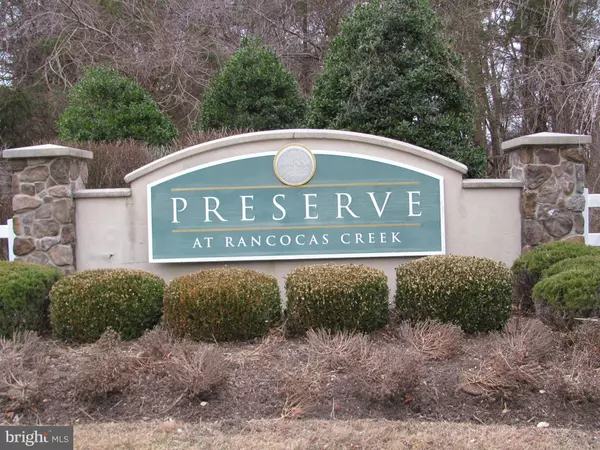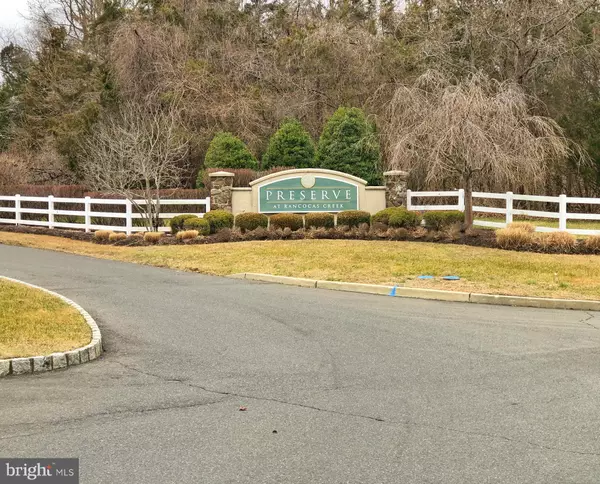For more information regarding the value of a property, please contact us for a free consultation.
Key Details
Sold Price $309,000
Property Type Single Family Home
Sub Type Detached
Listing Status Sold
Purchase Type For Sale
Square Footage 1,774 sqft
Price per Sqft $174
Subdivision Preserve At Rancocas Creek
MLS Listing ID NJBL365718
Sold Date 05/22/20
Style Traditional
Bedrooms 3
Full Baths 3
Half Baths 1
HOA Fees $50/mo
HOA Y/N Y
Abv Grd Liv Area 1,774
Originating Board BRIGHT
Year Built 2012
Annual Tax Amount $5,551
Tax Year 2019
Lot Size 0.254 Acres
Acres 0.25
Lot Dimensions 0.00 x 0.00
Property Description
Back on the market due to mortgage issue. You'll feel at home as soon as you enter this traditional home. Thus well cared for 3 bedroom, 3 full baths and a half bath has much to offer. The spacious family room has a cozy gas fireplace for those chilly nights. The home features hardwood flooring in the foyer & hall and hardwood under the carpets in the dining room. The spacious eat-in kitchen features a pantry, stainless steel sink and stainless steel appliances. The dishwasher is brand new (2019). The kitchen also features sliders to enter the yard. The master bath is located upstairs and features a double vanity. The dining room is currently carpeted but has the original hardwood under carpet The backyard is fully fenced and private with a 6 foot vinyl fence. The backyard also features a hot tub which the seller is including in the sale for your enjoyment. The fully finished basement features a full bath with shower. The basement also features the laundry room with a new high efficiency LG washing machine and high efficiency LG gas dryer (2018). with a large recreation room and recessed lighting and plenty of storage. The basement will make a great playroom or man cave. The air conditioning was replaced September 2019. As an added bonus the seller will also include the John Deere ride on mower for your convenience. There is nothing to do here just pack your bags and move in. The home features neutral plain and carpets throughout. Close to all major highways and Fort Dix and McGuire Air Force base. The seller will include a 1 year 2-10 Home Warranty with an "acceptable" offer. Easy to show. Make your appointment to show! Back up Offers Only!
Location
State NJ
County Burlington
Area Pemberton Twp (20329)
Zoning RES
Rooms
Other Rooms Living Room, Dining Room, Primary Bedroom, Bedroom 2, Bedroom 3, Kitchen, Great Room, Laundry, Recreation Room, Bathroom 1, Bathroom 2, Bathroom 3, Half Bath
Basement Fully Finished, Poured Concrete, Sump Pump
Interior
Interior Features Attic, Carpet, Family Room Off Kitchen, Floor Plan - Traditional, Kitchen - Eat-In, Primary Bath(s), Pantry, Recessed Lighting, Stall Shower, Tub Shower, Wood Floors
Hot Water Natural Gas
Heating Forced Air
Cooling Central A/C
Flooring Hardwood, Carpet, Ceramic Tile
Fireplaces Number 1
Fireplaces Type Gas/Propane
Equipment Built-In Range, Dishwasher, Disposal, Dryer - Gas, Energy Efficient Appliances, ENERGY STAR Clothes Washer, ENERGY STAR Dishwasher, ENERGY STAR Refrigerator, Extra Refrigerator/Freezer, Microwave, Oven - Self Cleaning, Range Hood, Refrigerator, Stainless Steel Appliances, Stove, Washer - Front Loading, Water Heater
Fireplace Y
Appliance Built-In Range, Dishwasher, Disposal, Dryer - Gas, Energy Efficient Appliances, ENERGY STAR Clothes Washer, ENERGY STAR Dishwasher, ENERGY STAR Refrigerator, Extra Refrigerator/Freezer, Microwave, Oven - Self Cleaning, Range Hood, Refrigerator, Stainless Steel Appliances, Stove, Washer - Front Loading, Water Heater
Heat Source Natural Gas
Laundry Basement
Exterior
Fence Vinyl
Utilities Available Cable TV, Under Ground
Water Access N
View Trees/Woods
Roof Type Asphalt
Accessibility None
Garage N
Building
Lot Description Front Yard, Irregular, Open, Rear Yard, SideYard(s)
Story 2
Sewer Public Sewer
Water Public
Architectural Style Traditional
Level or Stories 2
Additional Building Above Grade, Below Grade
Structure Type 9'+ Ceilings
New Construction N
Schools
School District Pemberton Township Schools
Others
HOA Fee Include Common Area Maintenance
Senior Community No
Tax ID 29-00812 01-00040
Ownership Fee Simple
SqFt Source Assessor
Security Features Carbon Monoxide Detector(s),Fire Detection System,Main Entrance Lock
Acceptable Financing Cash, Conventional, FHA, FHVA
Listing Terms Cash, Conventional, FHA, FHVA
Financing Cash,Conventional,FHA,FHVA
Special Listing Condition Standard
Read Less Info
Want to know what your home might be worth? Contact us for a FREE valuation!

Our team is ready to help you sell your home for the highest possible price ASAP

Bought with Danielle M Ferrara • Schneider Real Estate Agency
GET MORE INFORMATION





