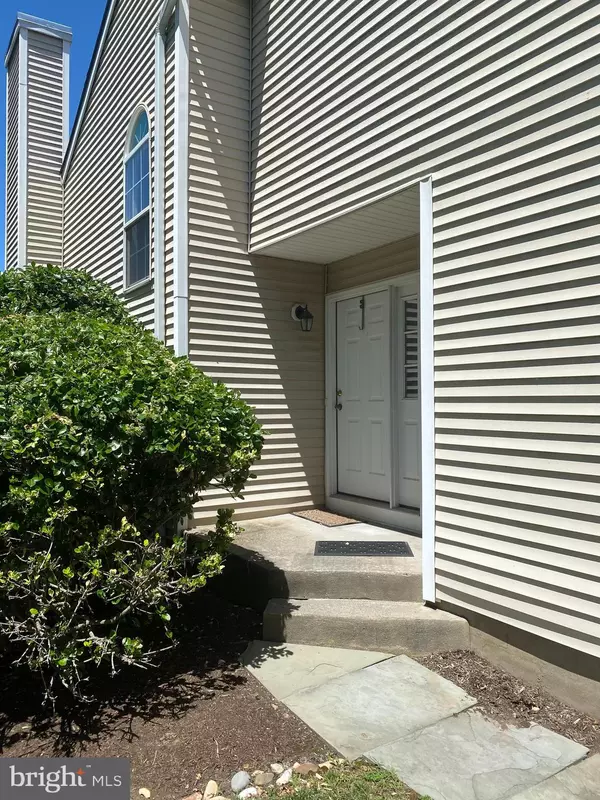For more information regarding the value of a property, please contact us for a free consultation.
Key Details
Sold Price $232,000
Property Type Townhouse
Sub Type End of Row/Townhouse
Listing Status Sold
Purchase Type For Sale
Square Footage 1,777 sqft
Price per Sqft $130
Subdivision South Fork
MLS Listing ID NJME298548
Sold Date 10/05/20
Style Colonial
Bedrooms 2
Full Baths 2
Half Baths 1
HOA Fees $235/mo
HOA Y/N Y
Abv Grd Liv Area 1,777
Originating Board BRIGHT
Year Built 1988
Annual Tax Amount $6,438
Tax Year 2019
Lot Size 2,175 Sqft
Acres 0.05
Lot Dimensions 29.00 x 75.00
Property Description
Come see this End Unit Townhome in South Fork with 1,777 Sq. Ft. of living space. Move in ready why pay rent when you can own! Rarely does a special town home such as this come along. This unit in South Fork offers two bedrooms, two and half baths with an un-finished walkout basement and attached garage. 2 Story ceilings in the living area and a bonus room that can be used as an office or sitting room. This spacious unit has been completely updated with beautiful new granite counter tops in the kitchen, freshly painted walls, new flooring throughout, with a first floor laundry closet, . A great location to live and close to many outdoor activities. Convenient access to all major highways, airport, train station & Pennsylvania. Check out the Virtual Tour: https://youtu.be/GK19QBJGHqU
Location
State NJ
County Mercer
Area Ewing Twp (21102)
Zoning RTH
Rooms
Other Rooms Living Room, Dining Room, Primary Bedroom, Kitchen, Bedroom 1, Bonus Room, Primary Bathroom, Full Bath, Half Bath
Basement Walkout Level, Unfinished
Interior
Interior Features Kitchen - Eat-In, Upgraded Countertops, Walk-in Closet(s)
Hot Water Natural Gas
Cooling Central A/C, Ceiling Fan(s)
Flooring Carpet, Ceramic Tile, Laminated
Equipment Oven/Range - Gas
Furnishings No
Fireplace N
Window Features Energy Efficient
Appliance Oven/Range - Gas
Heat Source Natural Gas
Laundry Main Floor
Exterior
Exterior Feature Deck(s)
Garage Garage - Front Entry, Garage Door Opener, Inside Access
Garage Spaces 3.0
Utilities Available Under Ground
Waterfront N
Water Access N
Roof Type Asphalt
Accessibility None
Porch Deck(s)
Parking Type Driveway, Attached Garage
Attached Garage 1
Total Parking Spaces 3
Garage Y
Building
Story 2
Foundation Block
Sewer Public Sewer
Water Public
Architectural Style Colonial
Level or Stories 2
Additional Building Above Grade, Below Grade
Structure Type 2 Story Ceilings,Dry Wall
New Construction N
Schools
Elementary Schools Lore
Middle Schools Fisher M.S
High Schools Ewing High
School District Ewing Township Public Schools
Others
Pets Allowed Y
HOA Fee Include Common Area Maintenance
Senior Community No
Tax ID 02-00552-00066
Ownership Fee Simple
SqFt Source Assessor
Acceptable Financing Negotiable
Horse Property N
Listing Terms Negotiable
Financing Negotiable
Special Listing Condition Standard
Pets Description Cats OK, Dogs OK
Read Less Info
Want to know what your home might be worth? Contact us for a FREE valuation!

Our team is ready to help you sell your home for the highest possible price ASAP

Bought with Steven Kliewe • RE/MAX The Real Estate Leaders
GET MORE INFORMATION





