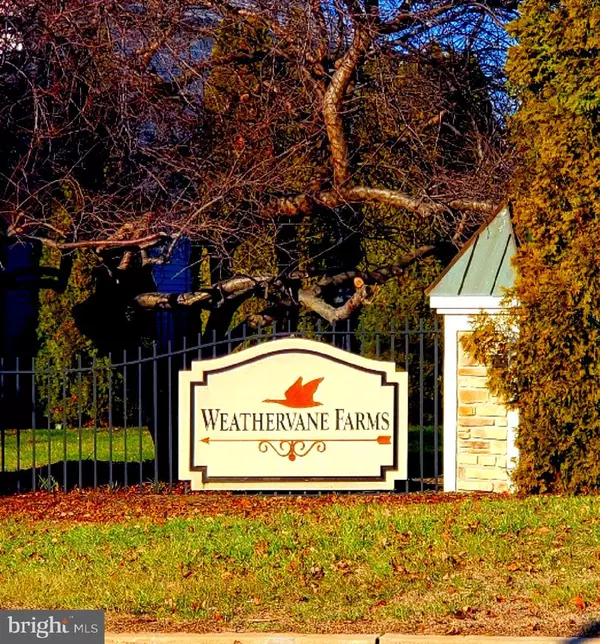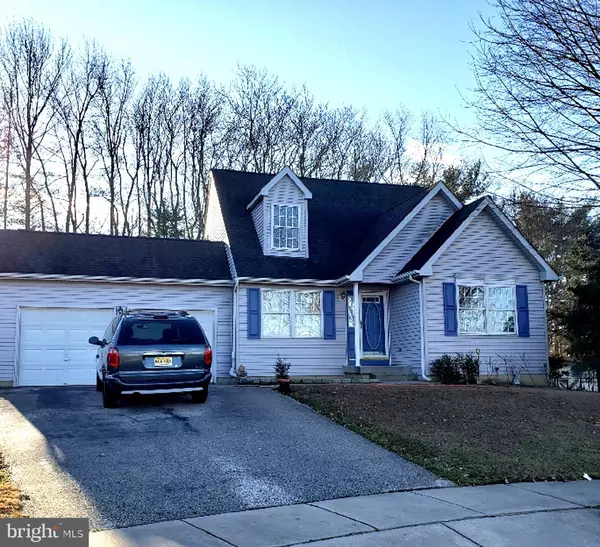For more information regarding the value of a property, please contact us for a free consultation.
Key Details
Sold Price $210,000
Property Type Single Family Home
Sub Type Detached
Listing Status Sold
Purchase Type For Sale
Square Footage 1,436 sqft
Price per Sqft $146
Subdivision Weather Vane Farms
MLS Listing ID NJGL253056
Sold Date 03/27/20
Style Cape Cod
Bedrooms 4
Full Baths 2
HOA Y/N N
Abv Grd Liv Area 1,436
Originating Board BRIGHT
Year Built 2000
Annual Tax Amount $6,446
Tax Year 2019
Lot Size 5,080 Sqft
Acres 0.12
Lot Dimensions 40.00 x 127.00
Property Description
Cozy & Affordable best describes this four bedroom two full bath home located in the desirable Weather- vain Farms development is East Greenwich Township. Located on a private street, in a cul-de-sac is just the beginning. Boasting location, top rated School District, with a bright & airy design; cozy rooms, carpeted and laminate flooring throughout the entire first floor with newer carpeting on the 2nd floor is just a few of this home's quality. The second floor has two nice size bedrooms with a full bath. The sunny & bright galley kitchen features an eat-in area, freshly painted cabinetry with all existing appliances included. A formal living room, two first floor bedrooms and a full bath completes the first-floor layout. Other amenities include full unfinished basement, freshly painted 2nd floor, newer laminated and carpet flooring, 2 car garage, large driveway, central air conditioning, gas heat, dimensional shingle roof, and much more. This home offers no HOA fees and low taxes. Home is close to all major highways (Rt.295, 322, 55), parks, shopping centers, restaurants, 20 minutes away from Philadelphia & Delaware, and an hour away from shore points. Ask your realtor about the Home Seekers or USDA programs which could potentially help you up to $10,000 dollars with down payment and closing costs. SHOW & SELL!
Location
State NJ
County Gloucester
Area East Greenwich Twp (20803)
Zoning RESIDENTIAL
Rooms
Other Rooms Living Room, Dining Room, Primary Bedroom, Bedroom 2, Bedroom 3, Bedroom 4, Kitchen, Basement
Basement Full, Poured Concrete, Unfinished
Main Level Bedrooms 2
Interior
Interior Features Carpet, Ceiling Fan(s), Dining Area, Entry Level Bedroom, Kitchen - Eat-In
Hot Water Natural Gas
Heating Forced Air
Cooling Central A/C
Flooring Carpet, Vinyl
Equipment Dishwasher, Microwave, Built-In Range
Fireplace N
Appliance Dishwasher, Microwave, Built-In Range
Heat Source Natural Gas
Laundry Basement
Exterior
Exterior Feature Patio(s)
Garage Garage - Front Entry, Inside Access
Garage Spaces 2.0
Utilities Available Cable TV Available, Electric Available, Natural Gas Available, Phone Available, Sewer Available, Water Available
Waterfront N
Water Access N
Roof Type Pitched,Shingle,Architectural Shingle
Accessibility None
Porch Patio(s)
Parking Type Attached Garage, Driveway, Off Street, On Street
Attached Garage 2
Total Parking Spaces 2
Garage Y
Building
Lot Description Cul-de-sac, Front Yard, Rear Yard, SideYard(s)
Story 2
Sewer Public Sewer
Water Public
Architectural Style Cape Cod
Level or Stories 2
Additional Building Above Grade, Below Grade
New Construction N
Schools
Middle Schools Kingsway Regional M.S.
High Schools Kingsway Regional H.S.
School District Kingsway Regional High
Others
Senior Community No
Tax ID 03-01401 01-00071
Ownership Fee Simple
SqFt Source Assessor
Acceptable Financing Cash, Conventional, FHA, VA, USDA
Listing Terms Cash, Conventional, FHA, VA, USDA
Financing Cash,Conventional,FHA,VA,USDA
Special Listing Condition Standard
Read Less Info
Want to know what your home might be worth? Contact us for a FREE valuation!

Our team is ready to help you sell your home for the highest possible price ASAP

Bought with Joseph Schwarzman • Premier Real Estate Corp.
GET MORE INFORMATION





