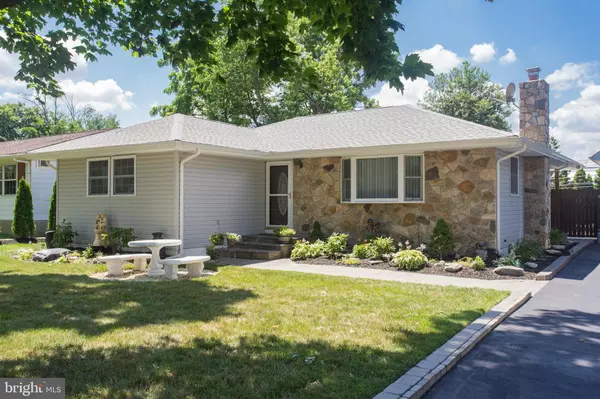For more information regarding the value of a property, please contact us for a free consultation.
Key Details
Sold Price $410,100
Property Type Single Family Home
Sub Type Detached
Listing Status Sold
Purchase Type For Sale
Square Footage 2,539 sqft
Price per Sqft $161
Subdivision Fairless Hills
MLS Listing ID PABU501316
Sold Date 09/11/20
Style Ranch/Rambler
Bedrooms 4
Full Baths 3
HOA Y/N N
Abv Grd Liv Area 1,435
Originating Board BRIGHT
Year Built 1956
Annual Tax Amount $3,966
Tax Year 2020
Lot Dimensions 0.00 x 0.00
Property Description
welcome home to this beautiful completely rebuilt with gorgeous upgrades 3+ bedrooms and 3 Full baths Rach style home Located on a quiet dead end street. Open the door to gleaming new hardwood floors flowing through the kitchen , dining and living room area. The hardwood floors continue into the main level 3 bedrooms. The Kitchen has a large island That could easily seat 4 and gorgeous granite counter tops that flow through out the entire kitchen. Kitchen has a built in pantry and Stainless steal appliances .Master bedroom has full bath that is stunning and large closet .Home is decked out with beautiful upgrades through out and a basement that is amazing . The Basement is finished complete with full bathroom along with a large room plenty big enough to use as a large office or 4th bedroom along with a separate rec space and separate laundry room and a utility room. Basement has an exit of walk up cement steps egress. House Total SQ. Ft. is 2,539 !!! This is rare for fairless Hills ! The Garage space is huge and well maintained with updated flooring along with an attic space. The driveway is double wide and extra long so you could easily park 6 + cars or trucks along with any other recreational toys you may have. This home is a must see so do not let this one get away!
Location
State PA
County Bucks
Area Falls Twp (10113)
Zoning NCR
Rooms
Basement Full
Main Level Bedrooms 3
Interior
Interior Features Floor Plan - Open, Kitchen - Island, Primary Bath(s), Stall Shower, Tub Shower, Crown Moldings, Attic
Hot Water Electric
Heating Forced Air, Heat Pump - Electric BackUp
Cooling Central A/C
Equipment Built-In Microwave, Dishwasher, Dryer - Electric, Dryer - Front Loading, Oven/Range - Electric, Range Hood, Stainless Steel Appliances, Washer - Front Loading
Furnishings Yes
Fireplace N
Window Features Bay/Bow,Double Hung
Appliance Built-In Microwave, Dishwasher, Dryer - Electric, Dryer - Front Loading, Oven/Range - Electric, Range Hood, Stainless Steel Appliances, Washer - Front Loading
Heat Source Electric
Laundry Basement
Exterior
Garage Additional Storage Area, Garage - Front Entry, Garage - Side Entry, Garage Door Opener, Oversized
Garage Spaces 10.0
Fence Wood
Waterfront N
Water Access N
Accessibility 2+ Access Exits
Parking Type Detached Garage, Driveway, Off Street
Total Parking Spaces 10
Garage Y
Building
Story 1
Foundation Block
Sewer Public Sewer
Water Public
Architectural Style Ranch/Rambler
Level or Stories 1
Additional Building Above Grade, Below Grade
New Construction N
Schools
Middle Schools Pennsbury
High Schools Pennsbury East & West
School District Pennsbury
Others
Pets Allowed Y
Senior Community No
Tax ID 13-004-140
Ownership Fee Simple
SqFt Source Assessor
Acceptable Financing Cash, Conventional, FHA, VA
Horse Property N
Listing Terms Cash, Conventional, FHA, VA
Financing Cash,Conventional,FHA,VA
Special Listing Condition Standard
Pets Description No Pet Restrictions
Read Less Info
Want to know what your home might be worth? Contact us for a FREE valuation!

Our team is ready to help you sell your home for the highest possible price ASAP

Bought with Annmarie Angelini • Keller Williams Real Estate-Langhorne
GET MORE INFORMATION





