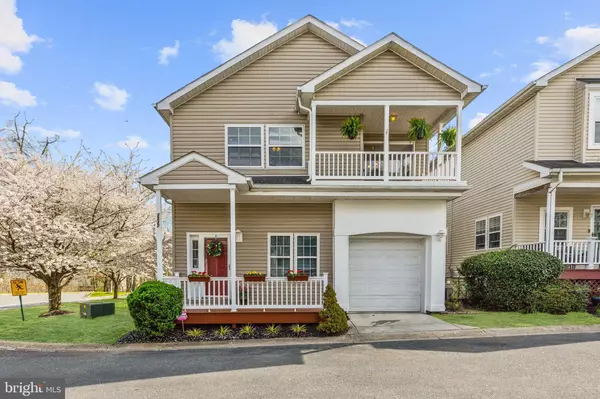For more information regarding the value of a property, please contact us for a free consultation.
Key Details
Sold Price $275,000
Property Type Single Family Home
Sub Type Detached
Listing Status Sold
Purchase Type For Sale
Square Footage 1,672 sqft
Price per Sqft $164
Subdivision New Colony Village
MLS Listing ID MDHW277636
Sold Date 06/15/20
Style Colonial
Bedrooms 3
Full Baths 2
Half Baths 1
HOA Fees $262/mo
HOA Y/N Y
Abv Grd Liv Area 1,672
Originating Board BRIGHT
Year Built 2000
Annual Tax Amount $3,720
Tax Year 2019
Lot Size 2,062 Sqft
Acres 0.05
Property Description
Pending Release!! Lovely home on a corner lot in the conveniently located gated community of New Colony Village! Open concept floor plan showcases a freshly painted neutral color palette. Spacious living room features a gas fireplace. Prepare delectable dinners in the kitchen offering stylish white cabinetry, gas range, and breakfast bar. The covered deck is easily accessible from the dining room off the kitchen. Retreat to the master bedroom highlighting a vaulted ceiling and en-suite bath with a double vanity, soaking tub, and separate shower. Hobbies and recreation await in the entry level family room accented with crown molding. The entry level also offers two bedrooms, a full bath, and laundry room. Privacy fencing in the rear yard. Enjoy community amenities including a club house outdoor pool, tennis courts, and more. Close proximity to I-95, Ft. Meade, and BWI Airport. Virtual Tour: http://tour.homevisit.com/mls/292245
Location
State MD
County Howard
Zoning RMH
Rooms
Other Rooms Living Room, Dining Room, Primary Bedroom, Bedroom 2, Bedroom 3, Kitchen, Family Room
Main Level Bedrooms 2
Interior
Interior Features Attic, Bar, Breakfast Area, Carpet, Ceiling Fan(s), Crown Moldings, Dining Area, Entry Level Bedroom, Floor Plan - Open, Kitchen - Eat-In, Kitchen - Table Space, Primary Bath(s), Recessed Lighting, Air Filter System
Hot Water Natural Gas
Heating Forced Air
Cooling Ceiling Fan(s), Central A/C
Flooring Carpet, Laminated, Vinyl
Fireplaces Number 1
Fireplaces Type Gas/Propane
Equipment Built-In Microwave, Dishwasher, Dryer, Disposal, Icemaker, Oven - Single, Oven/Range - Gas, Refrigerator, Washer, Water Heater
Fireplace Y
Window Features Double Pane,Screens,Vinyl Clad
Appliance Built-In Microwave, Dishwasher, Dryer, Disposal, Icemaker, Oven - Single, Oven/Range - Gas, Refrigerator, Washer, Water Heater
Heat Source Natural Gas
Laundry Has Laundry
Exterior
Exterior Feature Deck(s)
Garage Garage Door Opener, Garage - Front Entry
Garage Spaces 1.0
Fence Vinyl, Privacy, Rear
Amenities Available Club House, Common Grounds, Pool - Outdoor, Tennis Courts
Waterfront N
Water Access N
View Garden/Lawn
Accessibility Other
Porch Deck(s)
Parking Type Attached Garage
Attached Garage 1
Total Parking Spaces 1
Garage Y
Building
Lot Description Corner, Landscaping, SideYard(s)
Story 2
Sewer Public Sewer
Water Public
Architectural Style Colonial
Level or Stories 2
Additional Building Above Grade, Below Grade
Structure Type Dry Wall,Vaulted Ceilings,High,9'+ Ceilings,Cathedral Ceilings
New Construction N
Schools
Elementary Schools Call School Board
Middle Schools Call School Board
High Schools Call School Board
School District Howard County Public School System
Others
HOA Fee Include Common Area Maintenance,Management,Pool(s)
Senior Community No
Tax ID 1401298690
Ownership Fee Simple
SqFt Source Estimated
Security Features Main Entrance Lock,Smoke Detector,Security System
Special Listing Condition Standard
Read Less Info
Want to know what your home might be worth? Contact us for a FREE valuation!

Our team is ready to help you sell your home for the highest possible price ASAP

Bought with Lakeesha L Washington • Long & Foster Real Estate, Inc.
GET MORE INFORMATION





