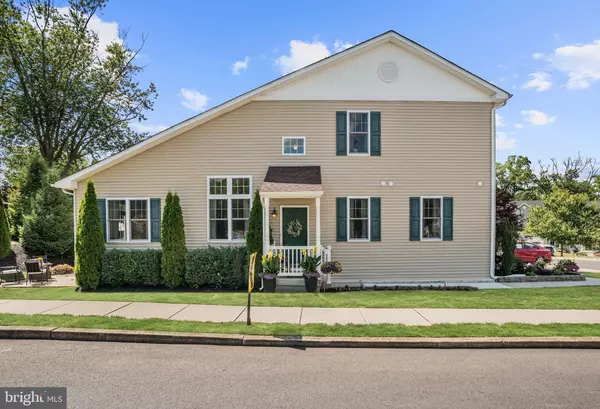For more information regarding the value of a property, please contact us for a free consultation.
Key Details
Sold Price $229,900
Property Type Townhouse
Sub Type End of Row/Townhouse
Listing Status Sold
Purchase Type For Sale
Square Footage 2,704 sqft
Price per Sqft $85
Subdivision The Shireatsomerdale
MLS Listing ID NJCD396962
Sold Date 08/21/20
Style Traditional
Bedrooms 3
Full Baths 3
Half Baths 1
HOA Fees $150/mo
HOA Y/N Y
Abv Grd Liv Area 1,704
Originating Board BRIGHT
Year Built 2012
Annual Tax Amount $8,122
Tax Year 2019
Lot Size 3,885 Sqft
Acres 0.09
Lot Dimensions 37.00 x 105.00
Property Description
*** Contracts out! Showing for back up offers only. Just listed, and just what you have been looking for! This sought after end unit town house checks off all the boxes. Light, bright, open floor plan, first floor master, three full, plus one half baths, 9 ft. ceilings, bonus loft, full finished basement with wet bar, just to name a few! Meticulously maintained by it's original owners and move-in ready. A welcoming, comfortable family room offers hardwood flooring, vaulted ceiling, and an abundance of windows that provide plenty of natural light indoors. Truly appreciate the open concept design of both the adjacent dining room and kitchen perfect for entertaining family & friends! The chef in you will love the kitchen with plenty of open counter space, 42" raised wood cabinets, recessed lighting, full stainless steel GE appliances to include gas range/oven, refrigerator, built in microwave, dishwasher, double bowl sink and a corner pantry. The dining room is positioned both near the kitchen, as well as the french doors leading out to the patio area. Master bedroom with master bathroom are both conveniently located on this main level, and provide a nice sized walk in closet (with organizers) bath with an oversized one piece shower, dual vanities and tile floor. A nicely appointed powder room , laundry room (with front loading washer & dryer) and inside access to the one car garage completes this level. At the top of the stairway, there's a bonus loft for your home office or use as you choose. Two additional generous sized bedrooms with ample closet space, and a full hall bath completes this upper level. Last but not least the fully finished basement (with wet bar and cabinetry) provides yet more room to spread out. There's also a separate finished room (currently being used as a toy room) and a full bath as well. Enjoy outdoor living on the new paver patio out back a nice place to relax & rewind. Commuting will be a breeze with easy access to PATCO, Philly airport, Jersey shore, shopping, and nearby restaurants. Take advantage and lock in on today's low interest rates, but hurry, things are moving quickly. Schedule your appointment before this too will be G-O-N-E!
Location
State NJ
County Camden
Area Somerdale Boro (20431)
Zoning RESIDENTIAL
Rooms
Other Rooms Dining Room, Primary Bedroom, Bedroom 2, Bedroom 3, Kitchen, Family Room, Basement, Laundry, Loft, Bathroom 1, Primary Bathroom
Basement Drainage System, Full, Fully Finished
Main Level Bedrooms 1
Interior
Interior Features Entry Level Bedroom, Breakfast Area, Carpet, Floor Plan - Open, Primary Bath(s), Pantry, Tub Shower, Walk-in Closet(s), Wet/Dry Bar, Wood Floors
Hot Water Natural Gas
Heating Forced Air
Cooling Central A/C
Flooring Fully Carpeted, Tile/Brick, Vinyl
Equipment Stainless Steel Appliances, Built-In Microwave, Oven/Range - Gas, Refrigerator
Window Features Vinyl Clad,Screens
Appliance Stainless Steel Appliances, Built-In Microwave, Oven/Range - Gas, Refrigerator
Heat Source Natural Gas
Exterior
Garage Garage - Front Entry, Garage Door Opener
Garage Spaces 2.0
Utilities Available Cable TV
Waterfront N
Water Access N
Roof Type Pitched,Shingle
Accessibility None
Parking Type Attached Garage, Driveway
Attached Garage 1
Total Parking Spaces 2
Garage Y
Building
Story 2
Foundation Concrete Perimeter
Sewer Public Sewer
Water Public
Architectural Style Traditional
Level or Stories 2
Additional Building Above Grade, Below Grade
Structure Type 9'+ Ceilings,Vaulted Ceilings
New Construction N
Schools
School District Sterling High
Others
Senior Community No
Tax ID 31-00089 01-00011
Ownership Fee Simple
SqFt Source Assessor
Special Listing Condition Standard
Read Less Info
Want to know what your home might be worth? Contact us for a FREE valuation!

Our team is ready to help you sell your home for the highest possible price ASAP

Bought with Sheryl Napolitano • Weichert Realtors-Cherry Hill
GET MORE INFORMATION





