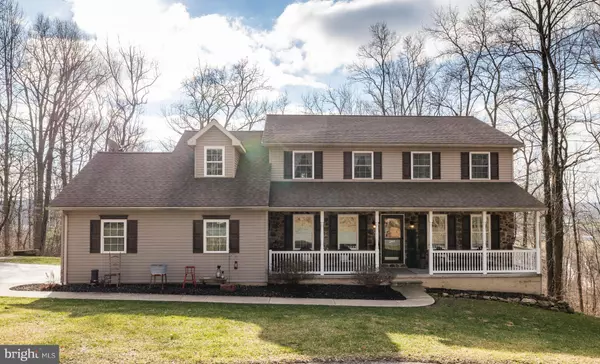For more information regarding the value of a property, please contact us for a free consultation.
Key Details
Sold Price $357,500
Property Type Single Family Home
Sub Type Detached
Listing Status Sold
Purchase Type For Sale
Square Footage 2,400 sqft
Price per Sqft $148
Subdivision None Available
MLS Listing ID PABK353666
Sold Date 04/17/20
Style Colonial,Traditional
Bedrooms 4
Full Baths 2
Half Baths 1
HOA Y/N N
Abv Grd Liv Area 2,400
Originating Board BRIGHT
Year Built 2002
Annual Tax Amount $7,503
Tax Year 2020
Lot Size 0.940 Acres
Acres 0.94
Lot Dimensions 0.00 x 0.00
Property Description
Welcome home to 240 Clymer Hill Rd, situated at the end of the cul-de-sac. If your like privacy this is the perfect home for you. As you enter the front door you will feel like you just stepped into a Pottery Barn magazine. The cozy fireplace on those cold winter nights are one of the many favorite things for the owners. Meal prep is a pleasure in this tastefully decorated kitchen featuring backsplash, pantry, immense counter space, island, abundant cabinetry and stainless steel appliances. The open kitchen is nice so you can be cooking and still keeping an eye on the kids playing in the family room . A wet bar has also been added to the side entry door, perfect all that entertaining. Off the dining room through the patio doors you will find a large deck perfect for all that summer grilling and hanging out watching the nature. A nice office with french doors and a barn door complete the first floor. Each room of this lovely home is individually styled, with incredible attention to detail, while consistent color themes are carried throughout, centered by the neutral color tone in the halls and foyer. Head upstairs and you will find 4 generous sized bedrooms , the Master Bedroom has 2 closets one being a walk in. Both bathrooms have been recently updated upstairs. Did I mention that this home has the washer/dryer on 2nd floor? This is another favorite for the owners. A full walk out basement is ready for you to create your own style. Lastly, grab your favorite beverage and unwind on the front porch at night while the kids are playing outside in the front yard or kickball in the cul-de-sac. Easy access to the PA Turnpike, close proximity to outlets (Lancaster 1 hour, Phila Premium 40 min), 20 minutes to Malvern, close to the Twin Valley Middle & HS. Schedule your appointment today as this home won't last long!!!
Location
State PA
County Berks
Area Caernarvon Twp (10235)
Zoning RESIDENTAL
Rooms
Other Rooms Living Room, Dining Room, Bedroom 2, Bedroom 3, Bedroom 4, Kitchen, Family Room, Basement, Bedroom 1
Basement Full
Interior
Interior Features Built-Ins, Primary Bath(s), Pantry, Stall Shower, Store/Office, Tub Shower, Walk-in Closet(s), Wet/Dry Bar, Wood Floors, Window Treatments
Heating Forced Air
Cooling Central A/C
Flooring Carpet, Hardwood, Laminated, Vinyl
Fireplaces Number 1
Fireplaces Type Marble
Equipment Built-In Microwave, Dishwasher, Dryer, Dryer - Electric, Exhaust Fan, Oven - Self Cleaning, Oven/Range - Gas, Refrigerator, Stainless Steel Appliances, Washer, Water Heater
Fireplace Y
Window Features Screens,Double Pane,Vinyl Clad
Appliance Built-In Microwave, Dishwasher, Dryer, Dryer - Electric, Exhaust Fan, Oven - Self Cleaning, Oven/Range - Gas, Refrigerator, Stainless Steel Appliances, Washer, Water Heater
Heat Source Natural Gas
Laundry Has Laundry, Upper Floor
Exterior
Exterior Feature Deck(s), Porch(es)
Parking Features Garage - Side Entry
Garage Spaces 2.0
Utilities Available Cable TV, Phone
Amenities Available None
Water Access N
View Trees/Woods
Roof Type Pitched,Shingle
Accessibility None
Porch Deck(s), Porch(es)
Attached Garage 2
Total Parking Spaces 2
Garage Y
Building
Story 2
Sewer On Site Septic
Water Well
Architectural Style Colonial, Traditional
Level or Stories 2
Additional Building Above Grade, Below Grade
Structure Type Dry Wall
New Construction N
Schools
Elementary Schools Twin Valley
Middle Schools Twin Valley
High Schools Twin Valley
School District Twin Valley
Others
HOA Fee Include None
Senior Community No
Tax ID 35-5320-02-57-9572
Ownership Fee Simple
SqFt Source Assessor
Security Features Smoke Detector
Acceptable Financing FHA, Conventional, Cash
Horse Property N
Listing Terms FHA, Conventional, Cash
Financing FHA,Conventional,Cash
Special Listing Condition Standard
Read Less Info
Want to know what your home might be worth? Contact us for a FREE valuation!

Our team is ready to help you sell your home for the highest possible price ASAP

Bought with James C Crawford Jr. • Better Homes and Gardens Real Estate Phoenixville
GET MORE INFORMATION





