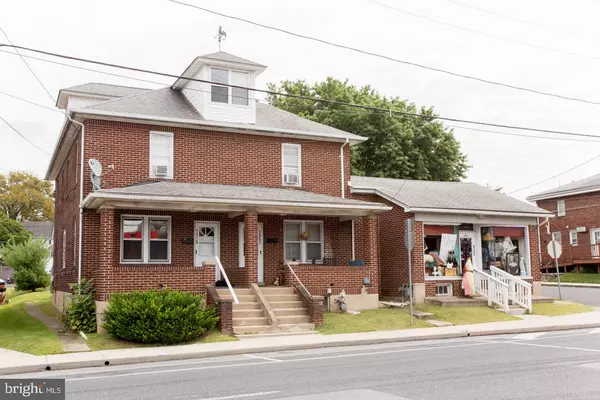For more information regarding the value of a property, please contact us for a free consultation.
Key Details
Sold Price $317,500
Property Type Single Family Home
Sub Type Twin/Semi-Detached
Listing Status Sold
Purchase Type For Sale
Square Footage 3,228 sqft
Price per Sqft $98
MLS Listing ID PANH105784
Sold Date 03/10/20
Style Traditional
HOA Y/N N
Abv Grd Liv Area 3,228
Originating Board BRIGHT
Year Built 1920
Annual Tax Amount $5,117
Tax Year 2020
Lot Size 7,800 Sqft
Acres 0.18
Lot Dimensions 58x126x125x59
Property Description
Hellertown Boro. This three unit brick building has an added bonus of 2 detached garage buildings. Made up of one Commercial use unit and two Residential units, this property has lots of options and sits on a highly visible corner. Owner occupancy is possible but not required in Mixed Use Zoning district. The residential units both have a Formal Living Room and Dining Room with hardwood floors, an Eat-in Kitchen, full attic & basement. Laundry facilities in the basements. Three bedrooms and a full bath on the second floor of both twins. Extra storage area in the walk up attic of each unit. The commercial unit has a private bath and a basement with bilco door. Enjoy the backyard on the porch or deck area. Off street parking in addition to garages. Currently one of the garages is being leased. One residential and the commercial units are leased. Zoning allows in-home occupation. Located close to major highways with easy access to NYC and the Lehigh Valley (I78 ramp is mile from site). Located in the heart of Historic Hellertown offering shopping, shops and restaurants in a Main Street environment.
Location
State PA
County Northampton
Area Hellertown Boro (12415)
Zoning M
Rooms
Basement Full
Interior
Interior Features Attic
Hot Water Oil
Heating Hot Water
Cooling Wall Unit, Central A/C
Equipment Oven - Self Cleaning, Oven/Range - Gas, Refrigerator, Washer, Dryer
Fireplace N
Window Features Double Hung
Appliance Oven - Self Cleaning, Oven/Range - Gas, Refrigerator, Washer, Dryer
Heat Source Oil
Exterior
Parking Features Garage - Front Entry
Garage Spaces 9.0
Utilities Available Cable TV Available, Electric Available, Phone Available, Sewer Available, Water Available
Water Access N
View City
Accessibility None
Total Parking Spaces 9
Garage Y
Building
Lot Description Corner, Front Yard, Rear Yard
Sewer Public Sewer
Water Public
Architectural Style Traditional
Additional Building Above Grade, Below Grade
New Construction N
Schools
School District Saucon Valley
Others
Tax ID Q7NW2D-8-7-0715
Ownership Fee Simple
SqFt Source Assessor
Acceptable Financing Conventional, Cash
Listing Terms Conventional, Cash
Financing Conventional,Cash
Special Listing Condition Standard
Read Less Info
Want to know what your home might be worth? Contact us for a FREE valuation!

Our team is ready to help you sell your home for the highest possible price ASAP

Bought with Douglas S Frederick • Howard Hanna The Frederick Group
GET MORE INFORMATION




