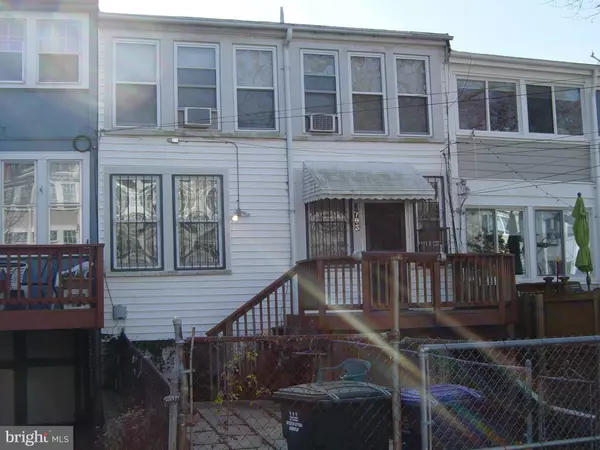For more information regarding the value of a property, please contact us for a free consultation.
Key Details
Sold Price $1,030,000
Property Type Townhouse
Sub Type Interior Row/Townhouse
Listing Status Sold
Purchase Type For Sale
Square Footage 3,208 sqft
Price per Sqft $321
Subdivision Mount Pleasant
MLS Listing ID DCDC453314
Sold Date 01/15/20
Style Colonial
Bedrooms 5
Full Baths 3
Half Baths 1
HOA Y/N N
Abv Grd Liv Area 2,736
Originating Board BRIGHT
Year Built 1922
Annual Tax Amount $7,817
Tax Year 2019
Lot Size 2,310 Sqft
Acres 0.05
Property Description
This is an extremely large estate property........just awaiting new energy and creativity from new owner. Located in one of the most coveted neighborhoods in DC where you can walk your kids to school, stroll to the library, stores, restaurants, Metro....you name it.This estate property is "not" a shell. It shows extremely well. All original/ elegant details are still in property. This enchanting property has a large master bedroom with a private full bath room.....plus 4 additional 'large" bedrooms and 2.5 bathrooms. The two bedrooms, located in rear of property have private entrances to a huge enclosed back porches....used as sitting rooms. There is a huge attic on 4th level that new owner may decide to do something unbelievable to it. The living room has a fireplace and there is lots of wood molding on wall and ceiling....through out the property, including the separate dinning room. The stair case is unbelievable and the hall way as you enter the property is an eye catcher. The new owner may want to turn the full- finished basement into an in-law suite and/or a 2 or 3 bedroom rental in the future....the basement area is extremely large..... The garage has lots of storage space too.
Location
State DC
County Washington
Zoning UNKNOWN
Rooms
Basement Connecting Stairway, Full, Fully Finished, Heated, Rear Entrance, Space For Rooms, Walkout Level, Windows
Interior
Interior Features Carpet, Ceiling Fan(s), Chair Railings, Crown Moldings, Curved Staircase, Family Room Off Kitchen, Floor Plan - Traditional, Formal/Separate Dining Room, Kitchen - Galley, Primary Bath(s), Soaking Tub, Wood Floors
Hot Water Natural Gas
Heating Radiator
Cooling Ceiling Fan(s), Window Unit(s)
Flooring Hardwood, Carpet, Ceramic Tile
Fireplaces Number 1
Equipment Dryer, Refrigerator, Stove, Washer, Water Heater
Appliance Dryer, Refrigerator, Stove, Washer, Water Heater
Heat Source Natural Gas
Exterior
Garage Garage Door Opener, Additional Storage Area
Garage Spaces 1.0
Waterfront N
Water Access N
Roof Type Unknown
Accessibility None
Parking Type Attached Garage, Driveway
Attached Garage 1
Total Parking Spaces 1
Garage Y
Building
Story 3+
Sewer Public Sewer
Water Public
Architectural Style Colonial
Level or Stories 3+
Additional Building Above Grade, Below Grade
Structure Type High,Plaster Walls
New Construction N
Schools
Elementary Schools Bancroft
Middle Schools Deal
School District District Of Columbia Public Schools
Others
Senior Community No
Tax ID 2597//0055
Ownership Fee Simple
SqFt Source Estimated
Horse Property N
Special Listing Condition Standard
Read Less Info
Want to know what your home might be worth? Contact us for a FREE valuation!

Our team is ready to help you sell your home for the highest possible price ASAP

Bought with Abdulhaluk Ensari • Franklin Realty LLC
GET MORE INFORMATION





