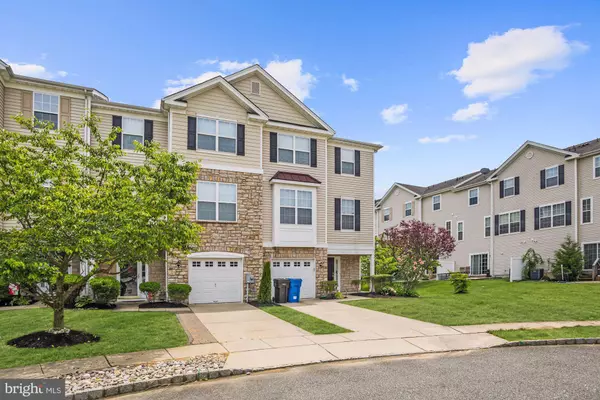For more information regarding the value of a property, please contact us for a free consultation.
Key Details
Sold Price $247,000
Property Type Condo
Sub Type Condo/Co-op
Listing Status Sold
Purchase Type For Sale
Square Footage 2,537 sqft
Price per Sqft $97
Subdivision Oakridge
MLS Listing ID NJGL259604
Sold Date 09/04/20
Style Contemporary
Bedrooms 3
Full Baths 2
Half Baths 1
Condo Fees $86/mo
HOA Y/N N
Abv Grd Liv Area 2,537
Originating Board BRIGHT
Year Built 2009
Annual Tax Amount $6,668
Tax Year 2019
Lot Size 6,844 Sqft
Acres 0.16
Lot Dimensions 58.00 x 118.00
Property Description
Seller FINALLY listened to his Realtor & agreed to list his Beautiful Townhouse at the price I suggested! I only had to hit him over the head with 1 brick! LOL LOL Here's a Fabulous Opportunity to own a 2500+ sq ft END UNIT TOWNHOUSE!! This MOVE IN ready townhouse has so many great features. As you enter, you will be on the Finished lower level which features a coat closet, Storage area, Large Room that can be another Family Room, Entertainment Room or Playroom. There is a Sliding Glass door that leads you out to a 10 x 10 patio to enjoy your morning cup of java or a BBQ with a nice Cold Beer!! The Main level features Living Room, Dining Room with Crown Moulding, & Family Room with a direct vent Fireplace to keep you toasty on those chilly nights. The Kitchen has 42"Designer Kitchen Cabinets, SS Appliances, Beveled Edge Countertops,& 2 Pantries. There is also a Powder Room to complete this floor. The Upper level has the Master Suite with stately 35" Master Bath Vanities, Master Shower w/ Seat & Vertical spa set in master shower. Master Bedroom is ample in size & has great closet space. There are an additional 2 gracious sized bedrooms & a Full Bath. The Laundry is conveniently located on this level too! Who wants to lug baskets of clothes up & down steps!! There is also a large open area where you can put a desk & use as office space! Other features include 1 Car Garage with inside access, upgraded flooring and carpets throughout, freshly painted neutral color & MORE!! This property is conveniently located to major highways--Rt. 295 is minutes away!! And to top it off your kids can take advantage of the Kingsway School District! Schedule your appt & start packing!!
Location
State NJ
County Gloucester
Area East Greenwich Twp (20803)
Zoning PUD
Rooms
Other Rooms Living Room, Dining Room, Primary Bedroom, Bedroom 2, Bedroom 3, Kitchen, Family Room, Foyer, Laundry, Other, Storage Room
Interior
Interior Features Carpet, Ceiling Fan(s), Crown Moldings, Efficiency, Kitchen - Eat-In, Recessed Lighting
Hot Water Other
Cooling Central A/C
Equipment Built-In Microwave, Dishwasher, Disposal, Dryer, Icemaker, Oven - Self Cleaning, Oven - Single, Oven/Range - Gas, Range Hood, Refrigerator, Stainless Steel Appliances, Washer, Water Heater - High-Efficiency
Appliance Built-In Microwave, Dishwasher, Disposal, Dryer, Icemaker, Oven - Self Cleaning, Oven - Single, Oven/Range - Gas, Range Hood, Refrigerator, Stainless Steel Appliances, Washer, Water Heater - High-Efficiency
Heat Source Natural Gas
Laundry Upper Floor
Exterior
Garage Garage - Front Entry, Inside Access
Garage Spaces 1.0
Amenities Available Common Grounds, Tot Lots/Playground
Waterfront N
Water Access N
Accessibility None
Parking Type Attached Garage, Driveway
Attached Garage 1
Total Parking Spaces 1
Garage Y
Building
Story 3
Sewer Public Sewer
Water Public
Architectural Style Contemporary
Level or Stories 3
Additional Building Above Grade, Below Grade
New Construction N
Schools
School District Kingsway Regional High
Others
Senior Community No
Tax ID 03-01402 03-00012
Ownership Fee Simple
SqFt Source Assessor
Special Listing Condition Standard
Read Less Info
Want to know what your home might be worth? Contact us for a FREE valuation!

Our team is ready to help you sell your home for the highest possible price ASAP

Bought with Brent Grigsby • RE/MAX Connection Realtors
GET MORE INFORMATION





