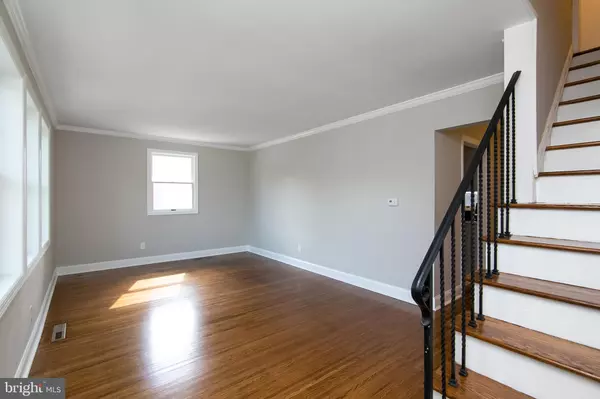For more information regarding the value of a property, please contact us for a free consultation.
Key Details
Sold Price $212,000
Property Type Single Family Home
Sub Type Detached
Listing Status Sold
Purchase Type For Sale
Square Footage 1,275 sqft
Price per Sqft $166
Subdivision None Available
MLS Listing ID NJCD379084
Sold Date 05/11/20
Style Cape Cod
Bedrooms 4
Full Baths 1
Half Baths 1
HOA Y/N N
Abv Grd Liv Area 1,275
Originating Board BRIGHT
Year Built 1953
Annual Tax Amount $6,116
Tax Year 2019
Lot Size 6,510 Sqft
Acres 0.15
Lot Dimensions 62.00 x 105.00
Property Description
ADORABLE AND AFFORDABLE! This newly renovated Cape Cod which has been freshly painted and tastefully updated should be moved to the top of your list! Open the door to the spacious, bright living room that features beautiful refinished hardwood flooring which continues into the hallway and up the staircase. Just a few steps away, you will love the TOTALLY REMODELED KITCHEN which is so tastefully upgraded with SOLID WOOD cabinetry with SOFT CLOSE drawers and doors, co-ordinatingGRANITE countertops, SUBWAY tile and attractive VINYL PLANK flooring. A new Whirlpool STAINLESS STEEL appliance package is also included along with all new lighting fixtures. Enjoy the convenience of the first floor laundry/mud room nearby which offers backdoor access to the rear COVERED PATIO. This is the perfect spot to relax and enjoy the outdoors where little ones can play freely in the fenced yard and the grill can be fired up year round. Two main floor bedrooms offer NEW CARPETING share the BRAND NEW MAIN BATH offering ti, a gorgeous decorative tiled tub and floor and all new fixtures/vanity. There are two additional nice sized bedrooms upstairs with NEW CARPETING, ceiling fans, full hall closet and BRAND NEW HALF BATH. The maintenance free VINYL SIDED exterior, DIMENSIONAL ROOF, NEW CONCRETE DRIVEWAY and NEW HOT WATER HEATER add even more value to this turn-key home. Located in the highly-regarded Audubon School District and with easy access to bridges to Philadelphia, Delaware and the Shore, this home should not be missed. See this gem today!
Location
State NJ
County Camden
Area Audubon Boro (20401)
Zoning RESIDENTIAL
Rooms
Other Rooms Living Room, Bedroom 2, Bedroom 3, Bedroom 4, Kitchen, Breakfast Room, Bedroom 1, Laundry
Main Level Bedrooms 2
Interior
Interior Features Carpet, Ceiling Fan(s), Combination Kitchen/Dining, Entry Level Bedroom, Kitchen - Eat-In, Tub Shower, Upgraded Countertops, Wood Floors
Hot Water Natural Gas
Heating Forced Air
Cooling Central A/C
Flooring Hardwood, Carpet, Vinyl
Equipment Built-In Microwave, Dishwasher, Oven/Range - Gas, Refrigerator, Stainless Steel Appliances, Water Heater
Appliance Built-In Microwave, Dishwasher, Oven/Range - Gas, Refrigerator, Stainless Steel Appliances, Water Heater
Heat Source Natural Gas
Laundry Main Floor
Exterior
Exterior Feature Patio(s), Porch(es)
Waterfront N
Water Access N
Roof Type Architectural Shingle
Accessibility None
Porch Patio(s), Porch(es)
Parking Type Driveway, On Street
Garage N
Building
Story 2
Foundation Crawl Space
Sewer Public Sewer
Water Public
Architectural Style Cape Cod
Level or Stories 2
Additional Building Above Grade, Below Grade
New Construction N
Schools
School District Audubon Public Schools
Others
Senior Community No
Tax ID 01-00155-00003
Ownership Fee Simple
SqFt Source Assessor
Special Listing Condition Standard
Read Less Info
Want to know what your home might be worth? Contact us for a FREE valuation!

Our team is ready to help you sell your home for the highest possible price ASAP

Bought with Jonathan M Cohen • BHHS Fox & Roach-Cherry Hill
GET MORE INFORMATION





